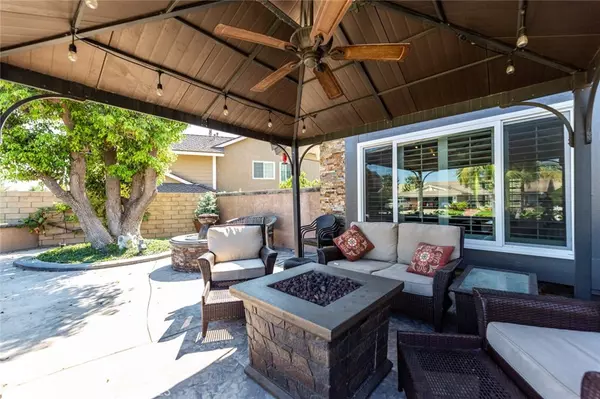$1,190,000
$1,225,000
2.9%For more information regarding the value of a property, please contact us for a free consultation.
155 S Flower Hill ST Brea, CA 92821
4 Beds
3 Baths
3,419 SqFt
Key Details
Sold Price $1,190,000
Property Type Single Family Home
Sub Type Single Family Residence
Listing Status Sold
Purchase Type For Sale
Square Footage 3,419 sqft
Price per Sqft $348
Subdivision Eagle Hills (Eagh)
MLS Listing ID PW20179843
Sold Date 12/31/20
Bedrooms 4
Full Baths 2
Three Quarter Bath 1
HOA Y/N No
Year Built 1981
Lot Size 9,147 Sqft
Property Description
Highly sought after Eagle Hills. Inside amenities include vaulted ceiling in the living room with a cozy fireplace and bay window. Impressive kitchen featuring stainless steel appliances, granite countertops, center island with accent lighting and garden window. Family room has a fireplace and wood clad bi-fold patio doors leading out to the backyard patio. Perfect for entertaining. Private large master suite has a beautiful fireplace and an extra large window giving the room a lot of natural light. Master bath features a luxurious jetted tub, double sink vanity, separate shower and a skylight over the tub that opens for fresh air. The shower can also be used as a steam room. A large bonus room includes surround sound and a view of Brea Hills. Other notable improvements include a central vacuum system, beautiful wood flooring, travertine tile flooring, plantation shutters throughout, crown molding, attic fan, wet bar and art lighting. Exterior amenities include entertainers backyard with a covered patio. Also an inviting oversized salt water spa with a waterfall feature. A gated porch area in the front including a water feature.
Fruit trees in the back and a grapevine in front. No HOA. Brea City School District.
Location
State CA
County Orange
Area 86 - Brea
Rooms
Other Rooms Shed(s)
Main Level Bedrooms 1
Interior
Interior Features Block Walls, Open Floorplan, Bedroom on Main Level
Heating Forced Air, Fireplace(s)
Cooling Central Air, High Efficiency, Attic Fan
Flooring Carpet, Stone, Wood
Fireplaces Type Dining Room, Family Room, Gas, Master Bedroom
Fireplace Yes
Appliance Convection Oven, Electric Range, Disposal, High Efficiency Water Heater, Refrigerator, Self Cleaning Oven, Trash Compactor, Tankless Water Heater
Laundry Electric Dryer Hookup, Gas Dryer Hookup, Inside, Laundry Room
Exterior
Exterior Feature Rain Gutters
Garage Spaces 3.0
Garage Description 3.0
Fence Block
Pool None
Community Features Street Lights, Sidewalks
View Y/N Yes
View Hills
Roof Type Tile
Porch Patio
Attached Garage Yes
Total Parking Spaces 3
Private Pool No
Building
Lot Description Front Yard, Sprinklers In Rear, Sprinklers In Front, Landscaped, Sprinkler System
Story 2
Entry Level Two
Sewer Public Sewer
Water Public
Level or Stories Two
Additional Building Shed(s)
New Construction No
Schools
School District Brea-Olinda Unified
Others
Senior Community No
Tax ID 32026203
Security Features Carbon Monoxide Detector(s),Smoke Detector(s)
Acceptable Financing Cash, Cash to New Loan, Conventional
Listing Terms Cash, Cash to New Loan, Conventional
Financing Conventional
Special Listing Condition Standard
Read Less
Want to know what your home might be worth? Contact us for a FREE valuation!

Our team is ready to help you sell your home for the highest possible price ASAP

Bought with Luis Aguiar • Royalty Realty Investments





