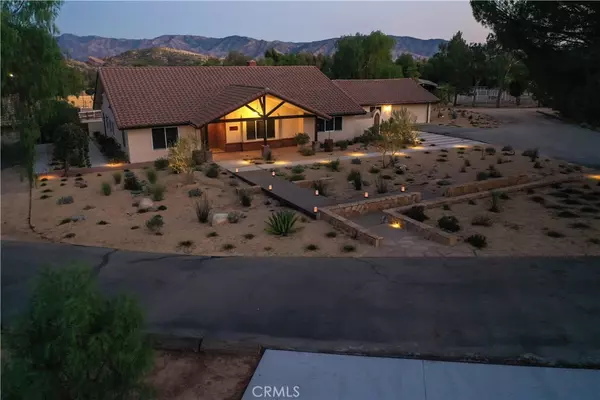$1,000,000
$1,150,000
13.0%For more information regarding the value of a property, please contact us for a free consultation.
11244 Darling RD Agua Dulce, CA 91390
2 Beds
2 Baths
2,328 SqFt
Key Details
Sold Price $1,000,000
Property Type Single Family Home
Sub Type Single Family Residence
Listing Status Sold
Purchase Type For Sale
Square Footage 2,328 sqft
Price per Sqft $429
Subdivision Custom Agua Dulce (Cadul)
MLS Listing ID SR20178830
Sold Date 02/03/21
Bedrooms 2
Full Baths 2
HOA Y/N No
Year Built 1974
Lot Size 10.082 Acres
Property Description
Welcome to Darling Ranch, an amazing equestrian property in the heart of Agua Dulce, Southern California's best kept secret. Darling Ranch consists of 2 separate 5 acre parcels for a total of 10 acres of extensive horse facilities, with a rare center of town location. There's a huge lighted and watered arena complete with roping chute and livestock pens. Three separate barns with their own corrals include: one 5 stall breezeway barn with tongue and groove faced doors, tack and hay rooms, one 2 stall shed row barn with tack and hay rooms, and another 3 stall barn with hay/tack room and fully contained pens, currently being used as a chicken/small animal coop. Other amenities include numerous shaders, and multiple smaller turnout arenas and grazing pastures-all cross fenced and fully gated. The house is a 2 bedroom plus office single story with new roof, all new windows & doors, new stucco exterior, new A/C unit, detached 2 car garage w/ workshop, and meticulous maintained hardscaping and low usage landscaping. Interior features included Mexican paver and laminate floors, a country kitchen w/ island range, large family room w/ real brick fireplace and 4 panel wood sliding doors. The master bedroom has a built in wet bar fridge and an updated master bathroom with stone counters and a large walk in travertine shower. Truly an amazing one of a kind horse property!
Location
State CA
County Los Angeles
Area Adul - Agua Dulce
Zoning LCA110000*
Rooms
Other Rooms Shed(s), Workshop
Main Level Bedrooms 2
Interior
Interior Features All Bedrooms Down, Bedroom on Main Level, Main Level Master
Heating Central
Cooling Central Air
Flooring Laminate, See Remarks, Stone
Fireplaces Type Family Room
Fireplace Yes
Appliance Dishwasher, Electric Oven, Electric Range, Microwave
Laundry Laundry Closet
Exterior
Parking Features RV Access/Parking, RV Covered
Garage Spaces 2.0
Garage Description 2.0
Fence Chain Link, Cross Fenced, Livestock, Split Rail
Pool None
Community Features Horse Trails, Rural
Utilities Available Cable Connected, Natural Gas Connected
View Y/N Yes
View Mountain(s)
Roof Type Spanish Tile
Porch Front Porch
Attached Garage No
Total Parking Spaces 2
Private Pool No
Building
Lot Description Horse Property, Landscaped, Pasture, Rectangular Lot, Ranch, Yard
Story One
Entry Level One
Foundation Slab
Sewer Septic Tank
Water Well
Level or Stories One
Additional Building Shed(s), Workshop
New Construction No
Schools
School District Acton-Agua Dulce Unified
Others
Senior Community No
Tax ID 3212015078
Security Features Security Gate
Acceptable Financing Cash, Cash to New Loan, Conventional
Horse Property Yes
Horse Feature Riding Trail
Listing Terms Cash, Cash to New Loan, Conventional
Financing Cash
Special Listing Condition Standard
Read Less
Want to know what your home might be worth? Contact us for a FREE valuation!

Our team is ready to help you sell your home for the highest possible price ASAP

Bought with Brian Palmer • RE/MAX of Valencia





