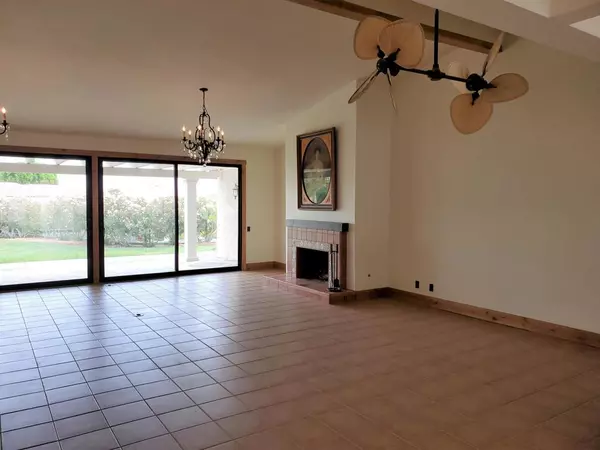$390,000
$399,000
2.3%For more information regarding the value of a property, please contact us for a free consultation.
75122 Kiowa DR Indian Wells, CA 92210
2 Beds
2 Baths
2,046 SqFt
Key Details
Sold Price $390,000
Property Type Condo
Sub Type Condominium
Listing Status Sold
Purchase Type For Sale
Square Footage 2,046 sqft
Price per Sqft $190
Subdivision Dorado Villas
MLS Listing ID 219043804DA
Sold Date 02/16/21
Bedrooms 2
Full Baths 2
Condo Fees $650
Construction Status Updated/Remodeled
HOA Fees $650/mo
HOA Y/N Yes
Year Built 1979
Lot Size 3,920 Sqft
Property Description
This villa has been tastefully remodeled throughout, and updated with fine quality elements. Enter the property through an enclosed courtyard with southern mountain views. The double-door entry opens to a spacious great room that features a gourmet kitchen and large living and dining area with vaulted ceiling and fireplace. Tile flooring throughout the home. Counter-tops in kitchen are ceramic tile and granite-top prep island. Bathrooms have custom built-ins and granite counter-tops. Showers are enclosed with glass-block. Master bedroom has a walk-in closet, and a private patio. Laundry room and 2-car attached garage with abundant storage. Enjoy expansive northern mountain views from the rear patio. The large patio spaces are ideal for outdoor entertaining. A community tennis court and pool/spa area are just steps away. New roof Nov 2018.
Location
State CA
County Riverside
Area 325 - Indian Wells
Interior
Interior Features Cathedral Ceiling(s), Open Floorplan, Primary Suite, Walk-In Closet(s)
Heating Central, Forced Air, Natural Gas
Flooring Tile
Fireplaces Type Gas, Living Room, Masonry
Fireplace Yes
Appliance Dishwasher, Disposal, Microwave, Refrigerator, Range Hood, Tankless Water Heater
Laundry Laundry Room
Exterior
Parking Features Driveway, Garage, Garage Door Opener
Garage Spaces 2.0
Carport Spaces 2
Garage Description 2.0
Fence Block
Pool Community, In Ground
Community Features Gated, Pool
Utilities Available Cable Available
Amenities Available Maintenance Grounds, Other Courts, Pet Restrictions, Tennis Court(s), Trash
View Y/N Yes
View Park/Greenbelt, Mountain(s)
Roof Type Tile
Porch Brick, Concrete
Attached Garage Yes
Total Parking Spaces 8
Private Pool Yes
Building
Lot Description Cul-De-Sac, Greenbelt, Landscaped, Paved
Story 1
Entry Level One
Foundation Slab
Level or Stories One
New Construction No
Construction Status Updated/Remodeled
Others
HOA Name Dorado Villas HOA
Senior Community No
Tax ID 633471012
Security Features Gated Community
Acceptable Financing Submit
Listing Terms Submit
Financing Cash
Special Listing Condition Standard
Read Less
Want to know what your home might be worth? Contact us for a FREE valuation!

Our team is ready to help you sell your home for the highest possible price ASAP

Bought with Darrel/Cici Hume Team • Bennion Deville Homes





