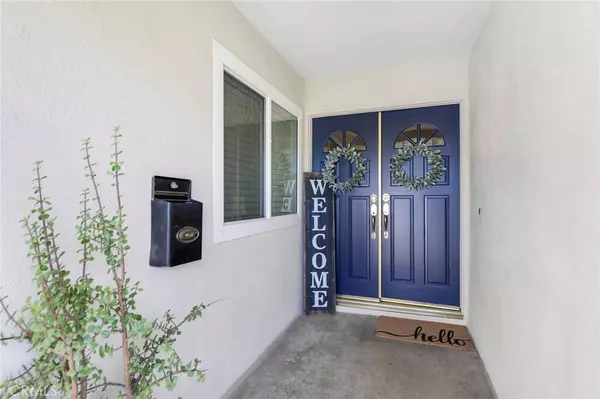$749,000
$749,000
For more information regarding the value of a property, please contact us for a free consultation.
1142 Dover WAY Placentia, CA 92870
3 Beds
2 Baths
1,570 SqFt
Key Details
Sold Price $749,000
Property Type Single Family Home
Sub Type Single Family Residence
Listing Status Sold
Purchase Type For Sale
Square Footage 1,570 sqft
Price per Sqft $477
Subdivision Other (Othr)
MLS Listing ID PW20017588
Sold Date 03/10/20
Bedrooms 3
Full Baths 1
Three Quarter Bath 1
Construction Status Updated/Remodeled,Turnkey
HOA Y/N No
Year Built 1968
Lot Size 6,098 Sqft
Property Description
Amenities “PLUS” best describes this lovely home with beautiful upgrades situated at the end of a cul-de-sac. This single level beauty features 3 bed/ 2 baths with approx 1570 sq ft of living space and an approx 6300 sq ft lot. Equipped with an attached two car garage, ample parking on driveway and a large RV/Boat gated parking area, this home will not disappoint. The recently upgraded kitchen showcases quartz countertops, custom backsplash, stainless steel appliances and plenty of cabinets. Inside the master bedroom, you’ll find an EXPANSIVE walk in closet with a cute vanity. The master bathroom and hallway bath have also been tastefully upgraded. Entertain in comfort with your charming backyard with a custom designed brick floor with patio cover and stepping stones leading to the large grassy area/dog run. On the other side of the backyard, you’ll find the huge RV/Boat parking plus a lovely garden already producing. Too many more amenities to mention. Don’t miss out of the opportunity of owning this lovely home in a desirable area!
Location
State CA
County Orange
Area 84 - Placentia
Rooms
Main Level Bedrooms 3
Interior
Interior Features Ceiling Fan(s), High Ceilings, Open Floorplan, Pantry, Pull Down Attic Stairs, Paneling/Wainscoting, Recessed Lighting, Storage, Attic, Walk-In Closet(s)
Heating Forced Air
Cooling Central Air
Flooring Carpet, Laminate
Fireplaces Type Gas, Living Room
Fireplace Yes
Appliance Dishwasher, Disposal, Gas Range, Microwave, Refrigerator, Range Hood, Water Heater
Laundry Gas Dryer Hookup, In Garage
Exterior
Parking Features Boat, Direct Access, Driveway, Garage Faces Front, Garage, RV Gated, RV Access/Parking
Garage Spaces 2.0
Garage Description 2.0
Fence Block, Wood
Pool None
Community Features Street Lights, Sidewalks
View Y/N No
View None
Roof Type Composition
Porch Brick, Patio
Attached Garage Yes
Total Parking Spaces 2
Private Pool No
Building
Lot Description Back Yard, Cul-De-Sac, Front Yard, Garden, Landscaped, Sprinkler System
Story 1
Entry Level One
Sewer Public Sewer
Water Public
Level or Stories One
New Construction No
Construction Status Updated/Remodeled,Turnkey
Schools
School District Placentia-Yorba Linda Unified
Others
Senior Community No
Tax ID 33915229
Acceptable Financing Cash, Cash to New Loan, Conventional, FHA, VA Loan
Listing Terms Cash, Cash to New Loan, Conventional, FHA, VA Loan
Financing Conventional
Special Listing Condition Standard
Read Less
Want to know what your home might be worth? Contact us for a FREE valuation!

Our team is ready to help you sell your home for the highest possible price ASAP

Bought with METIN ORUC • RANTAX, INC.




