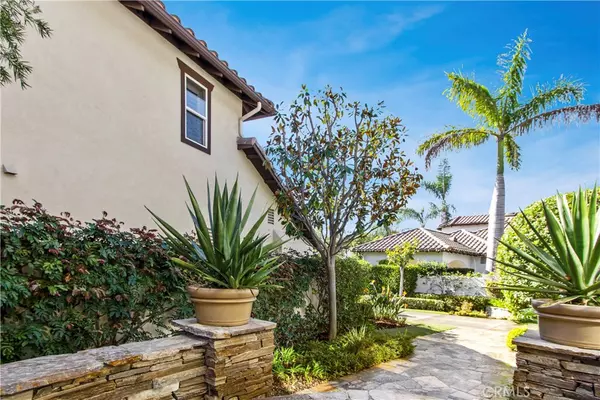$1,650,000
$1,695,000
2.7%For more information regarding the value of a property, please contact us for a free consultation.
12132 Ahern CT Tustin, CA 92782
4 Beds
3 Baths
3,318 SqFt
Key Details
Sold Price $1,650,000
Property Type Single Family Home
Sub Type Single Family Residence
Listing Status Sold
Purchase Type For Sale
Square Footage 3,318 sqft
Price per Sqft $497
Subdivision Madrid (Madr)
MLS Listing ID OC19237964
Sold Date 03/10/20
Bedrooms 4
Full Baths 3
Condo Fees $68
Construction Status Updated/Remodeled,Turnkey
HOA Fees $68/mo
HOA Y/N Yes
Year Built 1999
Lot Size 0.300 Acres
Property Description
100k under market!!SINGLE STORY HOME on HUGE WRAP AROUND PRIVATE FLAG LOT, at END OF CUL-DE-SAC with EXTRA LONG DRIVEWAY THAT CAN ACCOMMODATE UP TO 6 CARS! This SINGLE-STORY luxury estate is located in the highly desired prestigious community of Madrid and is a must see! Madrid community includes 24-hour guard gated access, and a short walk to The Tustin Ranch Golf Course. The luxurious home sits on a nearly 13,000 sqft prime lot at the end of a quiet cul-de-sac owned by the original owner. The single stories are rarely on the market, especially a single story with over 3,300 sqft of perfectly laid out living space. A Grand entrance with vaulted archway, 4 large bedrooms (one currently converted to an office) 3 bathrooms. A spacious formal dining and living room, vaulted ceilings, cozy family room with fireplace sits adjacent to the breakfast bar and spacious open kitchen. The master suite has it all! Beautiful focal fireplace, walk in closet, and large bathroom with all amenities. Unique features of this home also includes the extra long driveway that can accommodate approximately 6 cars, a 3 car finished garage with built in cabinetry. The tropical paradise wrap around backyard is updated with custom hardscape, landscape, lighting, outdoor fire pit, an entertainers BBQ area! But the icing on the cake is the in-ground designer spa with a cascading waterfall. No expenses were spared. Located near award-winning schools and all famous Tustin Market place.
Location
State CA
County Orange
Area 89 - Tustin Ranch
Rooms
Main Level Bedrooms 4
Interior
Interior Features Beamed Ceilings, Wet Bar, Built-in Features, Ceiling Fan(s), Coffered Ceiling(s), High Ceilings, Open Floorplan, Pantry, Stone Counters, Recessed Lighting, All Bedrooms Down, Bedroom on Main Level, Main Level Master, Walk-In Pantry, Walk-In Closet(s)
Heating Central
Cooling Central Air
Flooring Carpet, Stone, Tile, Wood
Fireplaces Type Family Room, Fire Pit, Master Bedroom
Fireplace Yes
Appliance Barbecue, Double Oven, Dishwasher, Gas Cooktop, Disposal, Microwave, Refrigerator, Range Hood, Water Heater
Laundry Inside, Laundry Room
Exterior
Exterior Feature Barbecue, Rain Gutters
Parking Features Direct Access, Driveway, Garage, Garage Door Opener, Oversized
Garage Spaces 3.0
Garage Description 3.0
Fence Block, Stone, Stucco Wall, Wrought Iron
Pool None
Community Features Curbs, Golf, Gutter(s), Park, Storm Drain(s), Street Lights, Sidewalks, Gated
Utilities Available Cable Available, Electricity Connected, Natural Gas Connected, Phone Available, Sewer Connected, Water Connected
Amenities Available Controlled Access, Guard
View Y/N No
View None
Roof Type Tile
Attached Garage Yes
Total Parking Spaces 3
Private Pool No
Building
Lot Description Back Yard, Cul-De-Sac, Flag Lot, Front Yard, Lawn, Landscaped, Secluded, Sprinkler System, Yard
Story 1
Entry Level One
Foundation Slab
Sewer Public Sewer
Water Public
Architectural Style Traditional
Level or Stories One
New Construction No
Construction Status Updated/Remodeled,Turnkey
Schools
Elementary Schools Ladera
Middle Schools Pioneer
High Schools Beckman
School District Tustin Unified
Others
HOA Name Madrid
Senior Community No
Tax ID 50127144
Security Features Carbon Monoxide Detector(s),Gated with Guard,Gated Community,Smoke Detector(s),Security Guard
Acceptable Financing Cash, Cash to New Loan, Conventional, Submit
Listing Terms Cash, Cash to New Loan, Conventional, Submit
Financing Conventional
Special Listing Condition Standard
Read Less
Want to know what your home might be worth? Contact us for a FREE valuation!

Our team is ready to help you sell your home for the highest possible price ASAP

Bought with Carina Ernst • Realty One Group West





