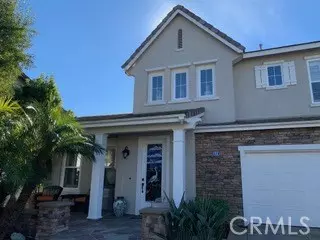$1,230,000
$1,250,000
1.6%For more information regarding the value of a property, please contact us for a free consultation.
320 Via Promesa San Clemente, CA 92673
4 Beds
4 Baths
3,111 SqFt
Key Details
Sold Price $1,230,000
Property Type Single Family Home
Sub Type Single Family Residence
Listing Status Sold
Purchase Type For Sale
Square Footage 3,111 sqft
Price per Sqft $395
Subdivision Monterey (Mont)
MLS Listing ID OC20012192
Sold Date 02/18/20
Bedrooms 4
Full Baths 3
Half Baths 1
Condo Fees $205
Construction Status Repairs Cosmetic
HOA Fees $205/mo
HOA Y/N Yes
Year Built 2000
Lot Size 6,098 Sqft
Property Description
Ocean and golf course views from first level and backyard. Beautiful and well maintained Talega home in the Monterey tract at the end of a CDS on one of the best view streets in Talega. This home is located overlooking the 18th hole of the par 72 Fred Couples “Signature” championship golf course in Orange County ranked America’s Top Golf Courses (by Golf Digest/ESPN/Zagat Survey. There is also a clean SW view of the ocean from entire backyard. Inside you will find Travertine floors, crown molding, granite and marble counters, with ensuite downstairs, living room, dining room that opens up to courtyard, great room, and "just painted" white kitchen cabinets with newer appliances, new weather resistant pergola, surround sound speakers, new evaporator units, new pressure regulator on water system and 3 car tandem garage. Upstairs there is a large bonus room being used as an office along with two bedrooms, hallway bath and master suite with expansive golf course and ocean views.
Location
State CA
County Orange
Area Tl - Talega
Rooms
Main Level Bedrooms 1
Interior
Interior Features Ceiling Fan(s), Cathedral Ceiling(s), Granite Counters, High Ceilings, Open Floorplan, Tandem, Wired for Data, Bedroom on Main Level, Walk-In Closet(s)
Heating Central
Cooling Central Air
Flooring Carpet, Laminate, Stone
Fireplaces Type Family Room
Fireplace Yes
Appliance Convection Oven, Double Oven, Dishwasher, Gas Range, Water Heater
Laundry Upper Level
Exterior
Exterior Feature Awning(s)
Parking Features Door-Multi, Direct Access, Garage, Tandem
Garage Spaces 3.0
Garage Description 3.0
Fence Block, Wrought Iron
Pool Association
Community Features Biking, Curbs, Golf, Hiking, Horse Trails, Park, Preserve/Public Land, Storm Drain(s), Street Lights, Sidewalks, Valley
Utilities Available Electricity Available, Natural Gas Available, Sewer Connected
Amenities Available Clubhouse, Sport Court, Golf Course, Horse Trail(s), Meeting/Banquet/Party Room, Other Courts, Picnic Area, Playground, Pool, Pets Allowed, Recreation Room, Tennis Court(s), Trail(s)
View Y/N Yes
View Hills, Ocean, Valley
Roof Type Concrete
Accessibility Accessible Hallway(s)
Porch Covered, Porch
Attached Garage Yes
Total Parking Spaces 5
Private Pool No
Building
Lot Description 0-1 Unit/Acre, Back Yard, Cul-De-Sac, Sprinklers Timer, Sprinkler System
Faces Northeast
Story 2
Entry Level Two
Sewer Public Sewer
Water Public
Architectural Style Traditional
Level or Stories Two
New Construction No
Construction Status Repairs Cosmetic
Schools
Elementary Schools Vista Del Mar
Middle Schools Vista Del Mar
High Schools San Clemente
School District Capistrano Unified
Others
HOA Name Merit
Senior Community No
Tax ID 70105516
Security Features Security System,Carbon Monoxide Detector(s),Fire Detection System,Fire Sprinkler System,Smoke Detector(s)
Acceptable Financing Cash, Cash to New Loan, Conventional
Horse Feature Riding Trail
Listing Terms Cash, Cash to New Loan, Conventional
Financing Cash
Special Listing Condition Standard
Read Less
Want to know what your home might be worth? Contact us for a FREE valuation!

Our team is ready to help you sell your home for the highest possible price ASAP

Bought with Jimmy Reed • Re/Max Coastal Homes





