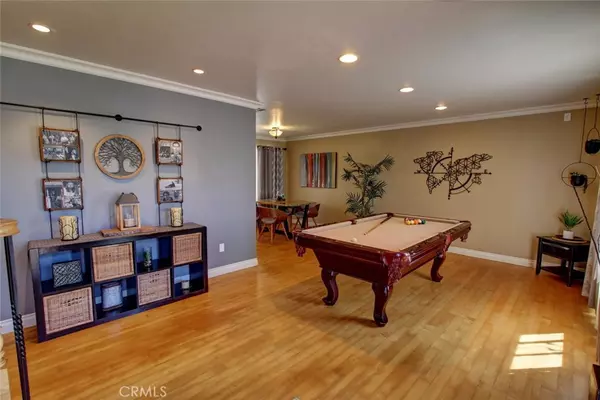$1,254,600
$1,299,000
3.4%For more information regarding the value of a property, please contact us for a free consultation.
20912 Glencairn LN Huntington Beach, CA 92646
4 Beds
3 Baths
1,783 SqFt
Key Details
Sold Price $1,254,600
Property Type Single Family Home
Sub Type Single Family Residence
Listing Status Sold
Purchase Type For Sale
Square Footage 1,783 sqft
Price per Sqft $703
Subdivision Whitehall (By The Sea) (Whit)
MLS Listing ID OC22199940
Sold Date 01/13/23
Bedrooms 4
Full Baths 2
Half Baths 1
HOA Y/N No
Year Built 1970
Lot Size 6,398 Sqft
Property Description
Come and check it out! Motivated sellers say bring an offer! Seller is willing to furnish a credit for closing cost's or a rate buy down with a mutually accepted offer. Come make this fantastic South Hb property the home of your dreams! This home is perfect for entertaining family and friends! Located in great school district and close to the beach. Shopping and dining of Downtown Huntington Beach and Pacific City are just a bike ride away! Enjoy the outdoor lifestyle with a custom built-in entertainment area including barbeque, bar, sink, refrigerator, and tv hook-ups, just in time for NFL season. This updated home has a modern flair with composite wood siding, a variety of succulents, and custom brick entryway. Inside the home you will find hardwood floors throughout, upgraded base boards, door casing, and crown molding. Recessed lighting and scrapped ceilings are just another of the many great features of this lovely home! Reclaimed wood shower and European fireplace provide a rustic farmhouse feel. Downstairs office alcove for homework or remote work. Storage galore with downstairs walk-in closet, upstairs linen cabinets, dual closets in master bedroom, and cabinets throughout the garage. Got toys? Bring them too. This unique property has RV access with a built-in dump station! Too much to list, a must see.
Location
State CA
County Orange
Area 14 - South Huntington Beach
Rooms
Main Level Bedrooms 4
Interior
Interior Features All Bedrooms Up, Galley Kitchen
Heating Central
Cooling None
Flooring Wood
Fireplaces Type Living Room
Fireplace Yes
Laundry In Garage
Exterior
Parking Features Direct Access, Driveway, Garage, On Street
Garage Spaces 2.0
Garage Description 2.0
Pool None
Community Features Street Lights, Sidewalks, Park
View Y/N No
View None
Roof Type Composition
Attached Garage Yes
Total Parking Spaces 2
Private Pool No
Building
Lot Description Sprinklers In Front, Level, Near Park
Story 2
Entry Level Two
Foundation Slab
Sewer Public Sewer
Water Public
Architectural Style Contemporary
Level or Stories Two
New Construction No
Schools
Elementary Schools Hawes
Middle Schools Sowers
High Schools Edison
School District Huntington Beach Union High
Others
Senior Community No
Tax ID 15138326
Security Features Carbon Monoxide Detector(s)
Acceptable Financing Cash to New Loan, FHA, VA Loan
Listing Terms Cash to New Loan, FHA, VA Loan
Financing Cash to New Loan
Special Listing Condition Standard
Read Less
Want to know what your home might be worth? Contact us for a FREE valuation!

Our team is ready to help you sell your home for the highest possible price ASAP

Bought with George Lambert • Huntington Beach Realty Inc





