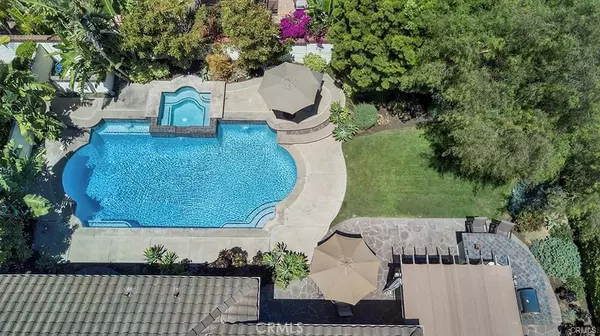$2,080,000
$2,090,000
0.5%For more information regarding the value of a property, please contact us for a free consultation.
12195 Wyne CT Tustin, CA 92782
4 Beds
3 Baths
2,869 SqFt
Key Details
Sold Price $2,080,000
Property Type Single Family Home
Sub Type Single Family Residence
Listing Status Sold
Purchase Type For Sale
Square Footage 2,869 sqft
Price per Sqft $724
Subdivision Madrid (Madr)
MLS Listing ID PW22247147
Sold Date 01/12/23
Bedrooms 4
Full Baths 2
Half Baths 1
Condo Fees $75
HOA Fees $75/mo
HOA Y/N Yes
Year Built 1999
Lot Size 10,402 Sqft
Property Description
This 24 Hour Guard Gated SINGLE STORY and PRIVATE POOL HOME W/Resort-like Backyard !! Rarely available single story living with abundant outdoor space home *** Welcome to 12195 Wyne Ct of Madrid at Tustin Ranch*** This 4 bedroom with DEN & 2.5 bath home feels warm and cozy with wood and laminated floors *** THE DEN is currently used as an office with its OWN SEPARATE ENTRANCE.*** A large open kitchen W/ built-in wine fridge and French doors leading to a lushly landscaped backyard *** The Master suite has French doors leading to the BEAUTIFUL PRIVATE POOL *** The large backyard has a built-in BBQ area *** Additional features include an attached 3-car garage, ceiling fans throughout and custom window treatments*** Within walking distance to the Tustin Ranch Golf Course and close proximity to Peter's Canyon hiking and Biking Trails*** .
Award winning schools include Beckman High School. Just a few blocks to Ladera Elementary and Pioneer Middle School *** Conveniently located on the 241/261 Toll Road, and the 5/55 *** Low Taxes and Low HOA Dues !! Come live your best life in this beautiful new home "under the Tustin sun!"
Location
State CA
County Orange
Area 89 - Tustin Ranch
Rooms
Other Rooms Second Garage
Main Level Bedrooms 4
Interior
Interior Features Central Vacuum, Separate/Formal Dining Room, Granite Counters, All Bedrooms Down, Main Level Primary, Walk-In Closet(s)
Heating Central
Cooling Central Air
Flooring Laminate, Wood
Fireplaces Type Living Room
Fireplace Yes
Laundry Electric Dryer Hookup, Gas Dryer Hookup, Laundry Room
Exterior
Parking Features Door-Multi, Driveway, Garage, Golf Cart Garage
Garage Spaces 3.0
Garage Description 3.0
Pool Private
Community Features Biking, Golf, Hiking, Park
Utilities Available Sewer Connected, Water Connected
Amenities Available Guard, Security
View Y/N No
View None
Porch Covered
Attached Garage Yes
Total Parking Spaces 3
Private Pool Yes
Building
Lot Description 0-1 Unit/Acre, Sprinkler System
Story One
Entry Level One
Sewer Public Sewer
Water Public
Level or Stories One
Additional Building Second Garage
New Construction No
Schools
Elementary Schools Ladera
Middle Schools Pioneer
High Schools Beckman
School District Tustin Unified
Others
HOA Name Madrid
Senior Community No
Tax ID 50127172
Security Features Carbon Monoxide Detector(s),Security Gate,Gated with Attendant,24 Hour Security
Acceptable Financing Cash, Conventional
Listing Terms Cash, Conventional
Financing Conventional
Special Listing Condition Standard
Read Less
Want to know what your home might be worth? Contact us for a FREE valuation!

Our team is ready to help you sell your home for the highest possible price ASAP

Bought with NONE NONE • None MRML


