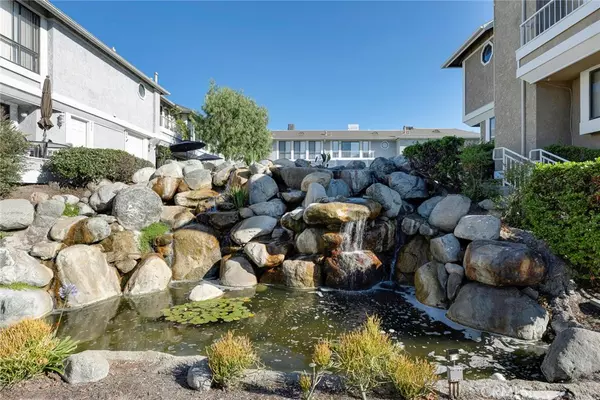$565,000
$585,000
3.4%For more information regarding the value of a property, please contact us for a free consultation.
260 S Seneca CIR #38 Anaheim, CA 92805
2 Beds
2 Baths
1,217 SqFt
Key Details
Sold Price $565,000
Property Type Townhouse
Sub Type Townhouse
Listing Status Sold
Purchase Type For Sale
Square Footage 1,217 sqft
Price per Sqft $464
Subdivision Waterscape (Wats)
MLS Listing ID PW22140756
Sold Date 02/06/23
Bedrooms 2
Full Baths 1
Half Baths 1
Condo Fees $425
HOA Fees $425/mo
HOA Y/N Yes
Year Built 1984
Property Description
Welcome home to this beautiful Waterscapes townhome in the Colony Historic District of Anaheim, where a waterfall greets guests and the sound of a bubbling brook can be heard where the waterlilies are blooming in the ponds above. Upon entering you will find a spacious living area with laminate flooring that leads out to the deck with it's greenbelt view. Beyond the living room is the newly remodeled kitchen with dark butcherblock countertops, a farmhouse sink, kitchenette and walk in pantry surround that shares the space with new cabinets and a wine fridge. There is a full bath nearby on this level, as well. Up the stairs to the carpeted bedrooms, the primary suite with it's Juliet balcony and custom closet adjacent to the full bath and private water closet. The bath is shared with the adjacent second bedroom which has it's own single vanity and storage closet. All of the windows are fitted with 2" blinds throughout the house. The garage is on the lower level down a short stairway close to the front door and where the washer and dryer hookups are located. Enjoy a private, quiet and pet friendly lifestyle surrounded by a greenbelts, waterfall and pond along with a community pool & spa. Association fees include water and refuse. It's a very pretty unit in a great location, that shouldn't be missed!
Location
State CA
County Orange
Area 79 - Anaheim West Of Harbor
Interior
Interior Features Built-in Features, Balcony, Eat-in Kitchen, Granite Counters, Living Room Deck Attached, Multiple Staircases, All Bedrooms Up, Galley Kitchen, Jack and Jill Bath
Heating Central
Cooling Central Air
Flooring Carpet, Laminate, Tile
Fireplaces Type None
Fireplace No
Appliance Dishwasher, Disposal, Gas Oven, Gas Range, Vented Exhaust Fan
Laundry Electric Dryer Hookup, Gas Dryer Hookup, In Garage
Exterior
Parking Features Direct Access, Garage
Garage Spaces 2.0
Garage Description 2.0
Pool Community, Association
Community Features Sidewalks, Pool
Utilities Available Cable Connected, Electricity Connected, Natural Gas Connected, Water Connected
Amenities Available Pool, Spa/Hot Tub
Waterfront Description Pond
View Y/N Yes
View Park/Greenbelt, Pool
Porch Deck, Wood
Attached Garage Yes
Total Parking Spaces 2
Private Pool No
Building
Story 2
Entry Level Two
Sewer Public Sewer
Water Public
Level or Stories Two
New Construction No
Schools
Elementary Schools Franklin
Middle Schools Sycamore
High Schools Anaheim
School District Anaheim Union High
Others
HOA Name Waterscape
Senior Community No
Tax ID 93823154
Acceptable Financing Cash, Cash to Existing Loan, Cash to New Loan, Conventional, 1031 Exchange, FHA, Fannie Mae
Listing Terms Cash, Cash to Existing Loan, Cash to New Loan, Conventional, 1031 Exchange, FHA, Fannie Mae
Financing Other
Special Listing Condition Standard
Read Less
Want to know what your home might be worth? Contact us for a FREE valuation!

Our team is ready to help you sell your home for the highest possible price ASAP

Bought with Chi Lan Dang • Frontier Realty Inc





