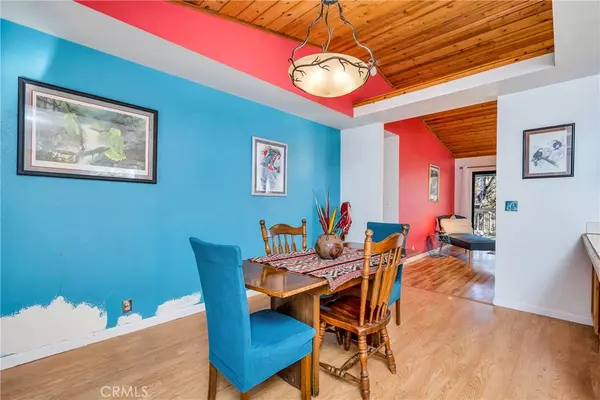$294,500
$324,900
9.4%For more information regarding the value of a property, please contact us for a free consultation.
1111 Deputy DR Pope Valley, CA 94567
3 Beds
2 Baths
1,230 SqFt
Key Details
Sold Price $294,500
Property Type Single Family Home
Sub Type Single Family Residence
Listing Status Sold
Purchase Type For Sale
Square Footage 1,230 sqft
Price per Sqft $239
MLS Listing ID LC22254720
Sold Date 03/20/23
Bedrooms 3
Full Baths 2
Condo Fees $150
Construction Status Turnkey
HOA Fees $12/ann
HOA Y/N Yes
Year Built 1993
Lot Size 0.463 Acres
Property Description
Darling on Deputy! Tucked away in the heart of Napa Wine country sits this 3/2, 1,230 SF home. Just minutes from the fiords of Lake Berryessa you'll find this peaceful retreat featuring wood rake-ceilings in living & dining rooms, laminate flooring throughout the community areas in an open floor concept. Enjoy a glass of wine on your front covered deck overlooking panoramic views of the mountains surrounding Lake Berryessa. Separate laundry and storage rooms off the kitchen gives that extra needed space. Next to your 360 SF, 2 car garage, you'll find plenty of yard for children to play and host a BBQ. Park in your spacious driveway with room for RV, boat, jet skis and extra vehicles. Situated on a .46 of an acre lot you'll find room to roam directly across the street from the river and Berryessa Estates campground. Location, location, location, Berryessa Estates is centrally located between Middletown, Pope Valley and St. Helena. LBEPO voluntary, 150 per year.
Location
State CA
County Napa
Zoning PD
Rooms
Main Level Bedrooms 3
Interior
Interior Features Ceiling Fan(s), Cathedral Ceiling(s), Tile Counters, All Bedrooms Down
Heating Wall Furnace
Cooling Wall/Window Unit(s)
Flooring Laminate, Tile, Vinyl
Fireplaces Type None
Fireplace No
Appliance Dishwasher, Electric Range, Disposal, Gas Water Heater, Refrigerator, Dryer, Washer
Laundry Laundry Room
Exterior
Parking Features Direct Access, Door-Single, Driveway, Garage, Gravel, RV Potential
Garage Spaces 2.0
Garage Description 2.0
Fence Partial, Wood
Pool None
Community Features Biking, Foothills, Hiking, Horse Trails, Hunting, Lake, Near National Forest, Park, Rural, Valley, Water Sports, Fishing, Marina
Utilities Available Cable Available, Electricity Connected, Phone Available, Sewer Connected, Water Connected
Amenities Available Fire Pit, Outdoor Cooking Area, Barbecue, Picnic Area, Playground
Waterfront Description Across the Road from Lake/Ocean,Creek,Lake,Lake Privileges
View Y/N Yes
View Mountain(s), Neighborhood
Roof Type Composition
Accessibility None
Porch Covered, Deck, Enclosed
Attached Garage Yes
Total Parking Spaces 6
Private Pool No
Building
Lot Description 0-1 Unit/Acre, Sloped Up
Story One
Entry Level One
Foundation Concrete Perimeter
Sewer Public Sewer
Water Public
Architectural Style Contemporary
Level or Stories One
New Construction No
Construction Status Turnkey
Schools
School District Napa Valley Unified
Others
HOA Name LBEPOE
Senior Community No
Tax ID 016222012000
Security Features Carbon Monoxide Detector(s),Smoke Detector(s)
Acceptable Financing Cash, Conventional
Horse Feature Riding Trail
Listing Terms Cash, Conventional
Financing Conventional
Special Listing Condition Standard
Read Less
Want to know what your home might be worth? Contact us for a FREE valuation!

Our team is ready to help you sell your home for the highest possible price ASAP

Bought with General NONMEMBER • NONMEMBER MRML





