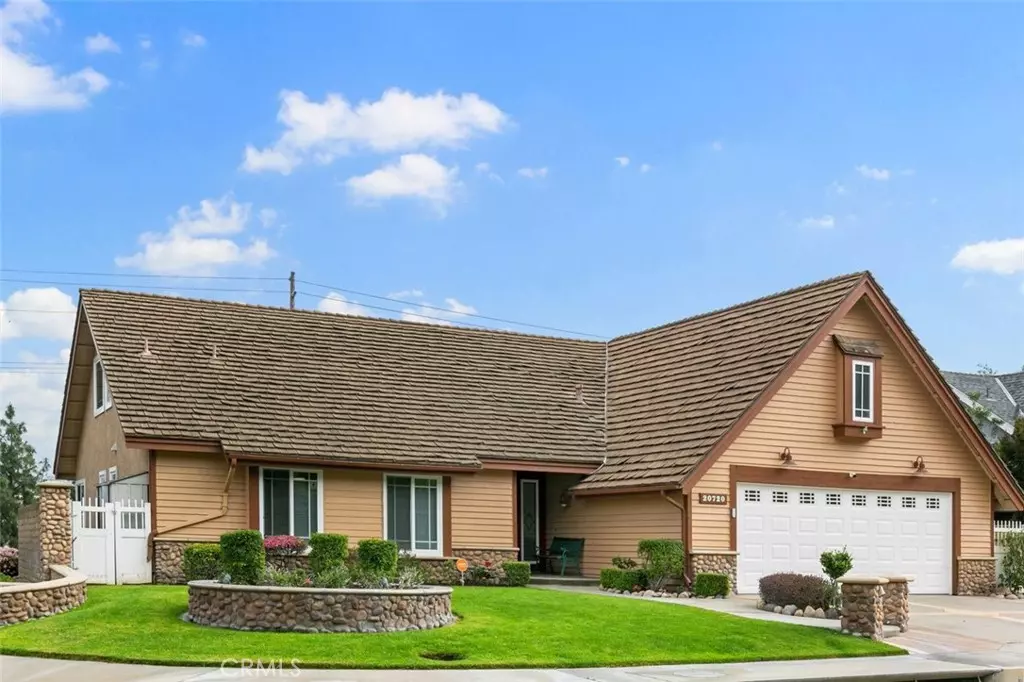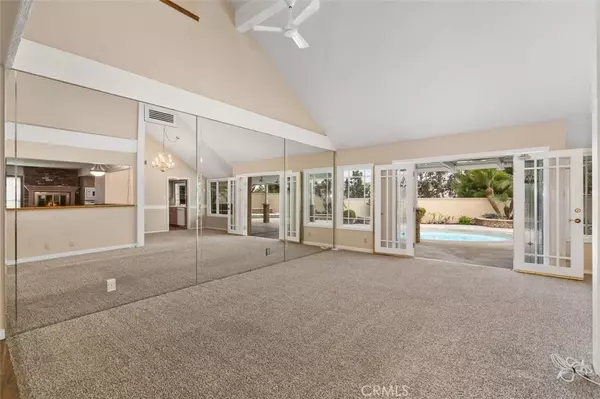$1,121,000
$1,125,000
0.4%For more information regarding the value of a property, please contact us for a free consultation.
20720 Cottonwood RD Yorba Linda, CA 92887
3 Beds
2 Baths
2,491 SqFt
Key Details
Sold Price $1,121,000
Property Type Single Family Home
Sub Type Single Family Residence
Listing Status Sold
Purchase Type For Sale
Square Footage 2,491 sqft
Price per Sqft $450
Subdivision Travis Ranch (Trvr)
MLS Listing ID PW23065721
Sold Date 05/25/23
Bedrooms 3
Full Baths 1
Three Quarter Bath 1
Construction Status Turnkey
HOA Y/N No
Year Built 1978
Lot Size 7,501 Sqft
Property Description
As soon as you step onto this stunning property in Travis Ranch, situated on a premium lot with picturesque hill views, you'll realize that taking your time to explore the home is a must. The curb appeal of the immaculately maintained landscape, equipped with auto sprinklers in the front, side, and rear, along with a spacious driveway and ample street parking due to its single loaded location, will leave a lasting impression. Upon entering the home, you'll immediately notice the gorgeous wood flooring, high beamed ceiling, and sparkling pool, visible through the stunning French doors. With almost 2,500 square feet of living space, this home offers an array of features, including tall mirrored walls in the living room, remote-controlled ceiling fans in each of the three bedrooms, dual pane windows, a kitchen equipped with a brick fireplace and overlooking the pool, a formal dining room, and a family room. All three bedrooms, including the spacious primary bedroom with high ceilings, a 3/4 bath, dual vanity, and two mirrored closets, are located on the lower level. As you head upstairs, you'll be impressed by the massive bonus level overlooking the living room, which can be utilized as a game room or extra living space, providing plenty of options. The stunning French doors open up to the backyard, where you can indulge in a large built-in gas BBQ with seating for approximately 12, located under a grand covered patio, a fire pit, textured surrounding walls, and a large gated grassy side yard. This home offers even more with massive storage above the garage, which can be accessed using a drop-down ladder and used for seasonal decorations or turned into an office space. The home's hard-scaped front and back yards check all the boxes you'd want in a home and more, making it a must-see on your list of homes to visit now!
Location
State CA
County Orange
Area 85 - Yorba Linda
Rooms
Main Level Bedrooms 3
Interior
Interior Features Beamed Ceilings, Built-in Features, Chair Rail, Ceiling Fan(s), Cathedral Ceiling(s), Separate/Formal Dining Room, High Ceilings, Open Floorplan, Pantry, Pull Down Attic Stairs, Recessed Lighting, Storage, Solid Surface Counters, Tile Counters, All Bedrooms Down, Bedroom on Main Level, Main Level Primary, Walk-In Pantry
Heating Central
Cooling Central Air
Flooring Carpet, Laminate, Tile, Wood
Fireplaces Type Family Room
Fireplace Yes
Appliance Dishwasher, Electric Oven, Gas Cooktop, Disposal, Microwave, Range Hood, Water Softener, Water Heater
Laundry Laundry Room
Exterior
Exterior Feature Barbecue, Rain Gutters
Parking Features Concrete, Direct Access, Door-Single, Driveway, Garage, Garage Door Opener
Garage Spaces 2.0
Garage Description 2.0
Pool In Ground, Private
Community Features Curbs, Gutter(s), Horse Trails, Suburban, Sidewalks
Utilities Available Electricity Available, Electricity Connected, Natural Gas Available, Natural Gas Connected, Sewer Available, Sewer Connected, Water Available, Water Connected
View Y/N Yes
View Hills
Roof Type Other
Porch Concrete, Covered, Front Porch, Open, Patio, Stone
Attached Garage Yes
Total Parking Spaces 2
Private Pool Yes
Building
Lot Description Corner Lot, Front Yard, Sprinklers In Rear, Sprinklers In Front, Lawn, Landscaped, Sprinklers Timer, Sprinklers On Side, Sprinkler System, Yard
Story 2
Entry Level Two
Sewer Public Sewer
Water Public
Architectural Style Traditional
Level or Stories Two
New Construction No
Construction Status Turnkey
Schools
Elementary Schools Travis Ranch
Middle Schools Travis Ranch
High Schools Esperanza
School District Placentia-Yorba Linda Unified
Others
Senior Community No
Tax ID 35121113
Acceptable Financing Cash, Cash to New Loan, Conventional
Horse Feature Riding Trail
Listing Terms Cash, Cash to New Loan, Conventional
Financing Other
Special Listing Condition Standard, Trust
Read Less
Want to know what your home might be worth? Contact us for a FREE valuation!

Our team is ready to help you sell your home for the highest possible price ASAP

Bought with Matt Luke • Major League Properties





