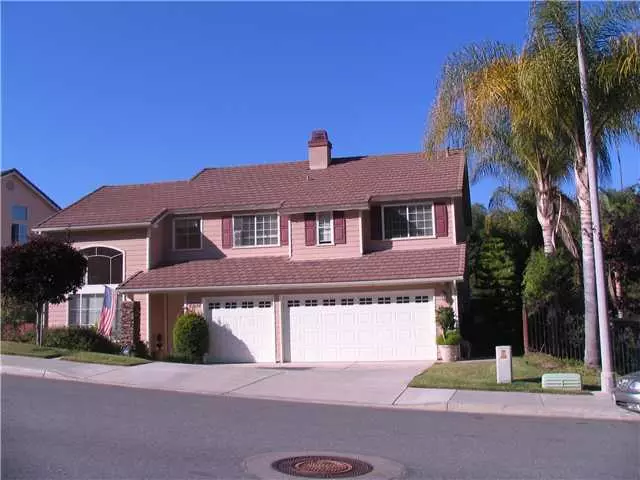$350,000
$350,000
For more information regarding the value of a property, please contact us for a free consultation.
2040 Vintage Place Escondido, CA 92027
4 Beds
3 Baths
2,301 SqFt
Key Details
Sold Price $350,000
Property Type Single Family Home
Sub Type Single Family Residence
Listing Status Sold
Purchase Type For Sale
Square Footage 2,301 sqft
Price per Sqft $152
Subdivision North Escondido
MLS Listing ID 120034740
Sold Date 11/16/12
Bedrooms 4
Full Baths 3
HOA Y/N No
Year Built 1999
Lot Size 10,646 Sqft
Property Description
Small exclusive canyon community in N Escondido has gorgeous mountain &valley views.This beautiful 2-story,creek front home is close to shopping,schools & freeways. Less than 1 mile to Lake Dixon & hiking trails of Daley Ranch. Home includes a downstairs bedroom,full bath & separate laundry room. Light & bright kitchen w/breakfast nook has French door to the patio. Family room has lovely fan & gorgeous stone fireplace.Elegant living/dining room, has lovely cathedral ceilings,high windows....see Supplement Gracious stairway to 2nd floor - 3 bedrooms. Master has magnificent views; elegant bathroom with oval tub and separate shower; walk-in closet. 2nd full bathroom- Jack&Jill- with 2 vanities serving 2nd & 3rd bedrooms. All carpets need to be replaced. Refrigerator, washer and dryer , outdoor spa, master bedroom fireplace do not convey. Property has riparian rights -- buyer & buyers agent to confirm this and all information regarding this property. Equipment: Garage Door Opener, Range/Oven Other Fees: 0 Sewer: Sewer Connected Topography: ,GSL
Location
State CA
County San Diego
Area 92027 - Escondido
Building/Complex Name Vintage Creek
Zoning R-1
Interior
Heating Forced Air, Fireplace(s), Natural Gas
Cooling Central Air
Flooring Carpet, Laminate, Wood
Fireplaces Type Family Room
Fireplace Yes
Appliance Dishwasher, Microwave
Laundry Laundry Room, See Remarks
Exterior
Garage Spaces 3.0
Garage Description 3.0
Fence Partial
Pool None
View Y/N Yes
View Mountain(s)
Porch Concrete
Attached Garage Yes
Total Parking Spaces 3
Private Pool No
Building
Lot Description Drip Irrigation/Bubblers, Sprinkler System
Story 2
Entry Level Two
Architectural Style Tudor
Level or Stories Two
Others
Senior Community No
Tax ID 2257300700
Acceptable Financing Cash, Conventional, Cal Vet Loan, FHA, VA Loan
Listing Terms Cash, Conventional, Cal Vet Loan, FHA, VA Loan
Financing FHA
Read Less
Want to know what your home might be worth? Contact us for a FREE valuation!

Our team is ready to help you sell your home for the highest possible price ASAP

Bought with Pamela Fletcher • Century 21 Award





