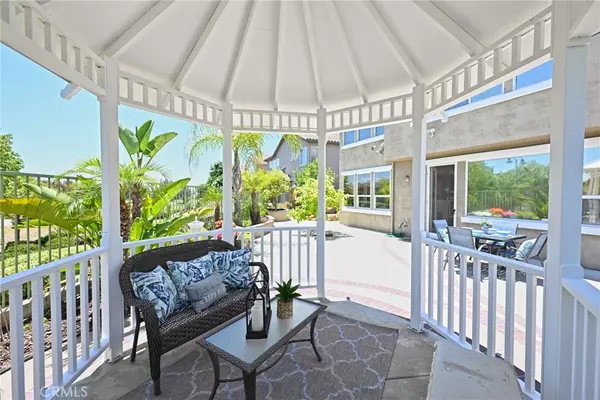$1,430,550
$1,380,000
3.7%For more information regarding the value of a property, please contact us for a free consultation.
426 Augusta LN Placentia, CA 92870
4 Beds
3 Baths
2,805 SqFt
Key Details
Sold Price $1,430,550
Property Type Single Family Home
Sub Type Single Family Residence
Listing Status Sold
Purchase Type For Sale
Square Footage 2,805 sqft
Price per Sqft $510
Subdivision Alta Placentia (Alpl)
MLS Listing ID PW23126176
Sold Date 08/24/23
Bedrooms 4
Full Baths 2
Three Quarter Bath 1
Condo Fees $68
Construction Status Updated/Remodeled,Turnkey
HOA Fees $68/mo
HOA Y/N Yes
Year Built 1999
Lot Size 6,878 Sqft
Property Description
Wonderful opportunity to own gorgeously updated Alta Vista South Estate with hills view. This beautiful property offers 2,805 living square feet with 4 bedrooms plus retreat and 3 bathrooms on a 6,880 square foot lot. There are numerous upgrades and amenities including: a large kitchen with island, granite countertops, stainless steel/white appliances including gas cooktop, vent hood, double oven, dishwasher & fridge, family room with gas fireplace, ceiling fan, track lighting, built in entertainment center, a private dining room with Swarovski crystal chandelier, living room with extra high ceiling, downstairs bedroom & bathroom, new luxury vinyl plank flooring plus large tile flooring, a primary bedroom with cathedral ceiling, fan, view of hills, plus a primary bed retreat, main bath offers travertine countertops, dual sinks plus vanity area, a soaking tub and spacious shower, hall bath also upgraded with travertine countertops & dual sinks, spacious secondary bedrooms, upstairs laundry room with utility sink, new interior paint, plantation shutters, entry floor has marble tiling, 3 car split garage with storage, backyard space with gazebo, brick accented hardscaping and fountain, low hoa dues which includes pool and spa, award winning schools and nearby restaurants and shops.
Location
State CA
County Orange
Area 84 - Placentia
Rooms
Other Rooms Gazebo
Main Level Bedrooms 1
Interior
Interior Features Built-in Features, Ceiling Fan(s), Separate/Formal Dining Room, Granite Counters, High Ceilings, Open Floorplan, Pantry, Recessed Lighting, Bedroom on Main Level, Walk-In Pantry, Walk-In Closet(s)
Heating Central
Cooling Central Air, Attic Fan
Flooring Tile, Vinyl
Fireplaces Type Family Room
Fireplace Yes
Appliance Double Oven, Dishwasher, Gas Cooktop
Laundry Inside, Upper Level
Exterior
Parking Features Garage
Garage Spaces 3.0
Garage Description 3.0
Pool Association
Community Features Suburban
Amenities Available Pool, Sauna
View Y/N Yes
View Hills
Porch Concrete
Attached Garage Yes
Total Parking Spaces 3
Private Pool No
Building
Lot Description 0-1 Unit/Acre, Yard
Story 2
Entry Level Two
Foundation Slab
Sewer Public Sewer
Water Public
Architectural Style Contemporary
Level or Stories Two
Additional Building Gazebo
New Construction No
Construction Status Updated/Remodeled,Turnkey
Schools
High Schools Valencia
School District Placentia-Yorba Linda Unified
Others
HOA Name Alta Vista South
Senior Community No
Tax ID 34067106
Security Features Carbon Monoxide Detector(s),Smoke Detector(s)
Acceptable Financing Cash, Cash to New Loan
Listing Terms Cash, Cash to New Loan
Financing Conventional
Special Listing Condition Standard
Read Less
Want to know what your home might be worth? Contact us for a FREE valuation!

Our team is ready to help you sell your home for the highest possible price ASAP

Bought with Limei Wang • KELLER WILLIAMS SIGNATURE RLTY





