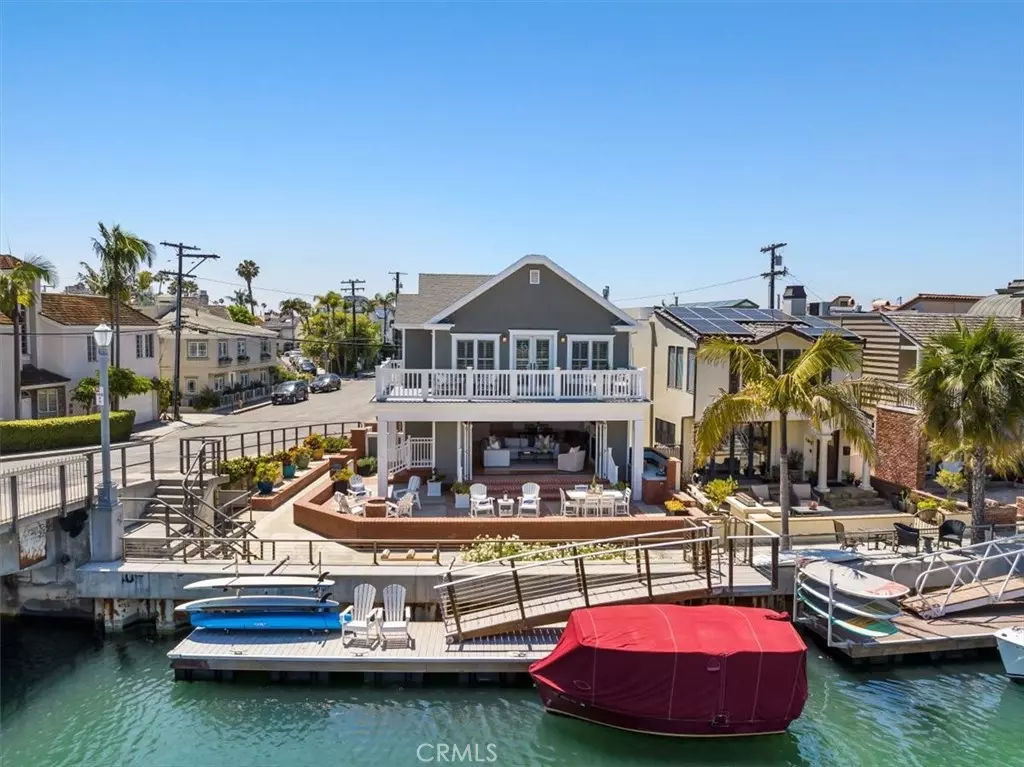$4,150,000
$4,250,000
2.4%For more information regarding the value of a property, please contact us for a free consultation.
166 Rivo Alto Canal Long Beach, CA 90803
3 Beds
3 Baths
2,837 SqFt
Key Details
Sold Price $4,150,000
Property Type Single Family Home
Sub Type Single Family Residence
Listing Status Sold
Purchase Type For Sale
Square Footage 2,837 sqft
Price per Sqft $1,462
Subdivision Naples (Na)
MLS Listing ID PW23120387
Sold Date 09/06/23
Bedrooms 3
Full Baths 2
Three Quarter Bath 1
HOA Y/N No
Year Built 2011
Lot Size 2,622 Sqft
Property Description
Welcome to this stunning Cape Cod-inspired home located on Rivo Alto Canal in the charming Naples Island neighborhood. Rebuilt in 2011 and situated on an oversized corner lot, the home boasts a large wrap-around porch and 40' of water frontage, providing direct access to the canal with a 35' private boat dock. Step inside, and you'll be greeted by an open floor plan and La Cantina doors that span the entire front of the home, creating a seamless flow between indoor and outdoor spaces. The gourmet kitchen has been thoughtfully designed and equipped with top-of-the-line appliances and custom finishes, featuring a stunning 48" Bertazonni Professional Range, high-end Liebherr Refrigeration system and Miele Dishwasher. The residence offers 3 spacious bedrooms and 3 well-appointed bathrooms. The large master suite is a private retreat, featuring a cozy fireplace and French doors that open onto a spacious wrap-around deck. Plantation shutters adorn the doors, allowing for privacy and controlling the natural light. The master bathroom is an oasis of tranquility, with a serene soaking tub, a separate shower, and a stylish vanity. Additional features include an outdoor fire pit and built-in BBQ, wired sound system inside and out, an attached garage with ample room for 1 car and a compact vehicle or golf cart, central vacuum system and so much more. Living in this exceptional home also grants you the pleasure of listening to the enchanting songs of the gondoliers as they pass under the nearby bridge, and the Fourth of July fireworks can be enjoyed from the comfort of your own porch, creating unforgettable memories year after year. This incredible home offers a lifestyle that combines elegant coastal living with the tranquility and charm of Naples Island. It's a haven where you can relax, entertain, and create lasting memories in a truly remarkable setting.
Location
State CA
County Los Angeles
Area 1 - Belmont Shore/Park, Naples, Marina Pac, Bay Hrbr
Zoning LBR1S
Interior
Interior Features Built-in Features, Balcony, Ceiling Fan(s), Granite Counters, Open Floorplan, Pull Down Attic Stairs, Wired for Sound, All Bedrooms Up, Attic, Primary Suite, Walk-In Closet(s)
Heating Central, Fireplace(s)
Cooling Central Air
Flooring Carpet, Wood
Fireplaces Type Gas, Living Room, Primary Bedroom
Fireplace Yes
Appliance 6 Burner Stove, Barbecue, Dishwasher, Gas Cooktop, Disposal, Ice Maker, Microwave, Refrigerator
Laundry Laundry Room
Exterior
Exterior Feature Dock, Fire Pit
Parking Features Garage, Garage Faces Rear
Garage Spaces 2.0
Garage Description 2.0
Pool None
Community Features Sidewalks
Waterfront Description Canal Front,Dock Access
View Y/N Yes
View Canal
Porch Brick, Front Porch, Open, Patio, Porch, Wrap Around
Attached Garage Yes
Total Parking Spaces 2
Private Pool No
Building
Lot Description Corner Lot
Story 2
Entry Level Two
Sewer Public Sewer
Water Public
Architectural Style Cape Cod
Level or Stories Two
New Construction No
Schools
Elementary Schools Naples
Middle Schools Rogers
High Schools Wilson
School District Long Beach Unified
Others
Senior Community No
Tax ID 7243016012
Acceptable Financing Cash, Cash to New Loan
Listing Terms Cash, Cash to New Loan
Financing Cash
Special Listing Condition Standard
Read Less
Want to know what your home might be worth? Contact us for a FREE valuation!

Our team is ready to help you sell your home for the highest possible price ASAP

Bought with Nicholas Teslik • Pinnacle Estate Properties, Inc.




