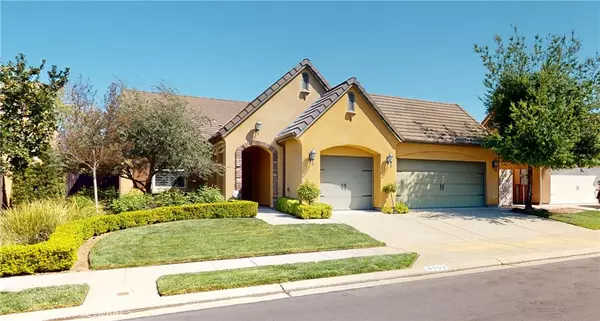$590,000
$595,000
0.8%For more information regarding the value of a property, please contact us for a free consultation.
4153 Serena AVE Clovis, CA 93619
4 Beds
3 Baths
2,081 SqFt
Key Details
Sold Price $590,000
Property Type Single Family Home
Sub Type Single Family Residence
Listing Status Sold
Purchase Type For Sale
Square Footage 2,081 sqft
Price per Sqft $283
MLS Listing ID FR23152766
Sold Date 09/27/23
Bedrooms 4
Full Baths 2
Half Baths 1
Condo Fees $73
Construction Status Turnkey
HOA Fees $73/mo
HOA Y/N Yes
Year Built 2010
Lot Size 7,501 Sqft
Lot Dimensions Public Records
Property Description
Immaculate Wathen Castanos Home featuring 4 bedrooms, 2.5 bathrooms, 2081 s/f located in Harlan Ranch! This home exudes quality and is zoned for Clovis Unified Schools. Impeccable curb appeal greets you with meticulously maintained landscaping, ample parking (3-car garage), stonework accents, and a private entry corridor. Once inside, you will notice upgraded glass French Doors'' leading in to the first of four spacious bedrooms. This room offers hardwood floors, a walk-in closet, and a flood of natural light. Continuing down the South Hallway,'' you will find a large laundry room with ample storage and a convenient utility sink. Located at the end of the hall are two well-sized'' bedrooms and a full bathroom with dual sinks, a shower/tub enclosure, abundant storage and upgraded hardware. The gourmet kitchen is a chef's dream featuring granite countertops, stainless steel appliances, a large island/breakfast bar, a walk-in pantry, ample storage and brilliant views of the backyard! The primary suite is larger than most and features a cozy seating area with bay windows overlooking the back yard, large soaking tub, a sizable shower, dual vanities and a walk-in closet. The backyard retreat boasts a beautiful loggia with a cozy fireplace and a permanent seating wall, a separate seating area off the uncovered patio, mature landscaping, a fantastic storage building on a concrete slab foundation, a large yard area, and a sturdy cinderblock wall along the North side of the yard.
Location
State CA
County Fresno
Rooms
Other Rooms Shed(s)
Main Level Bedrooms 4
Interior
Interior Features Breakfast Bar, Ceiling Fan(s), Crown Molding, Dry Bar, Separate/Formal Dining Room, Granite Counters, Open Floorplan, Pantry
Heating Central
Cooling Central Air
Flooring Carpet, Tile, Wood
Fireplaces Type Outside
Fireplace Yes
Appliance Built-In Range, Dishwasher, Gas Cooktop, Gas Water Heater, Microwave, Tankless Water Heater
Laundry Inside
Exterior
Exterior Feature Rain Gutters
Parking Features Garage Faces Front, Garage
Garage Spaces 3.0
Garage Description 3.0
Fence Block, Wood
Pool Community, Association
Community Features Curbs, Sidewalks, Park, Pool
Utilities Available Electricity Connected, Sewer Connected, Water Connected
Amenities Available Clubhouse, Management, Barbecue, Picnic Area, Playground, Pool, Security, Trail(s)
View Y/N Yes
View Hills
Roof Type Tile
Accessibility Safe Emergency Egress from Home
Porch Rear Porch, Concrete, Covered, Patio
Attached Garage Yes
Total Parking Spaces 6
Private Pool No
Building
Lot Description Front Yard, Lawn, Landscaped, Near Park
Story 1
Entry Level One
Foundation Slab
Sewer Public Sewer
Water Public
Architectural Style Contemporary
Level or Stories One
Additional Building Shed(s)
New Construction No
Construction Status Turnkey
Schools
School District Clovis Unified
Others
HOA Name Riverside Management
Senior Community No
Tax ID 55822026
Security Features Carbon Monoxide Detector(s)
Acceptable Financing Cash, Conventional, FHA, Fannie Mae, Freddie Mac, VA Loan
Listing Terms Cash, Conventional, FHA, Fannie Mae, Freddie Mac, VA Loan
Financing Conventional
Special Listing Condition Standard
Read Less
Want to know what your home might be worth? Contact us for a FREE valuation!

Our team is ready to help you sell your home for the highest possible price ASAP

Bought with NONMEMBER NONMEMBER • NONMEMBER MRML




