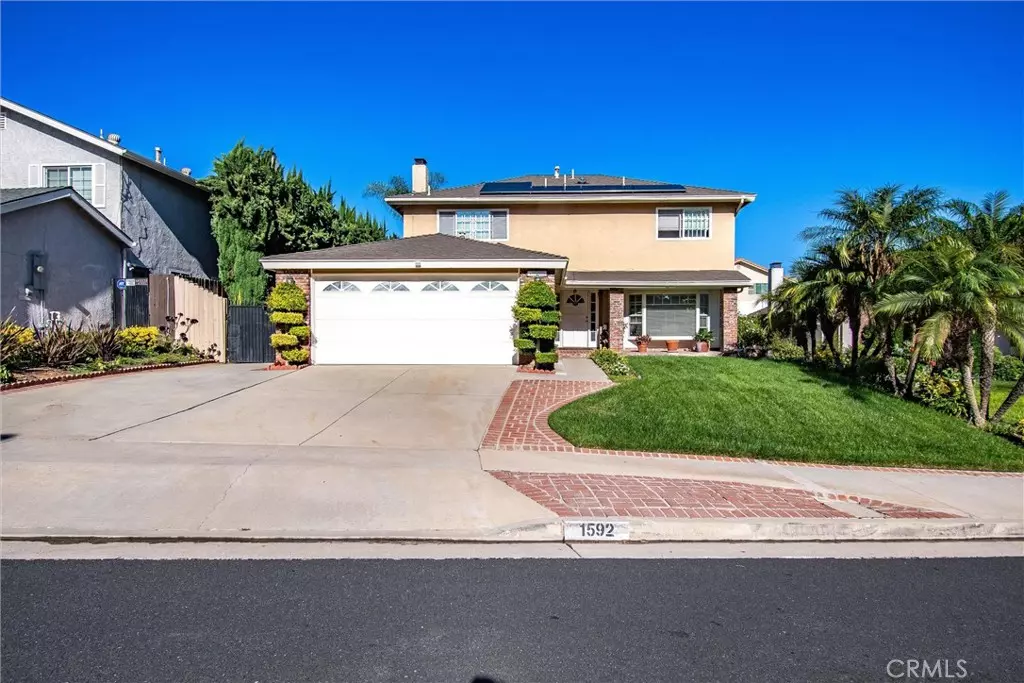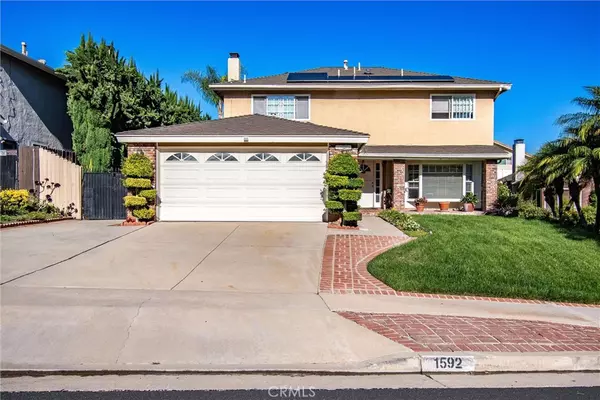$1,100,000
$1,050,000
4.8%For more information regarding the value of a property, please contact us for a free consultation.
1592 La Canada DR Brea, CA 92821
4 Beds
3 Baths
1,959 SqFt
Key Details
Sold Price $1,100,000
Property Type Single Family Home
Sub Type Single Family Residence
Listing Status Sold
Purchase Type For Sale
Square Footage 1,959 sqft
Price per Sqft $561
Subdivision North Hills (Norh)
MLS Listing ID SR23159014
Sold Date 10/13/23
Bedrooms 4
Full Baths 2
Half Baths 1
HOA Y/N No
Year Built 1977
Lot Size 7,562 Sqft
Property Description
This spectacular 4B/2.5B home sits beautifully while overlooking a breathtaking view of Esteli Park and its natural wonder. In this delightful north hills. you will find this picturesque 2 story home that provides all the comforts that you are looking for in a home while lending itself for entertaining your family and guests' poolside cabana style with a hand-built redwood deck. As you walk to the front door you will be able to enjoy fluffy Augusta grass is fully grown and well-manicured while making your way up to an inviting porch. As you enter the doorway you will be greeted by the family room where you might partake in your favorite family game or tv show all while being able to appreciate the lovely view through your large bay window. Any experienced chef will appreciate this vibrant, galley style Kitchen that has a view of the huge backyard, family room and formal dining room which allows them to serve their family while still being able to entertain. Now walk through the alluring sliding door to your backyard oasis. With a tremendous amount of space for your patio furniture and BBQ's. Jump into the sparkling pool or relax in the hot spa. Settle around a natural gas fire ring. Don't forget about the gorgeous Redwood Deck in which you can sunbathe.
When you are done entertaining your guests, you can retreat to the second story in which you will find a large master bedroom with a private ensuite. Keep your privacy parents and let your kiddos fight over which of the rooms they will get. One of the rooms has been made into a Master Suite which can easily be converted back into 2 spacious bedrooms.
Additional amenities include an in-house laundry room which has plenty of space for washer dryer and additional area for cabinetry if desired. This home has an attached two car garage that has direct access to the home for those rainy nights you don't want to get caught in.
This home is in the award-winning Brea-Olinda School District, conveniently near Downtown Brea, Brea mall, and parks. The neighborhood offers a welcoming and warm community. Make this home yours today because it will not last on the market long!
Location
State CA
County Orange
Area 86 - Brea
Rooms
Main Level Bedrooms 2
Interior
Interior Features Breakfast Area, Separate/Formal Dining Room, All Bedrooms Up, Galley Kitchen, Primary Suite
Heating Central
Cooling Central Air
Fireplaces Type Dining Room
Fireplace Yes
Appliance Dishwasher, Gas Range
Laundry Washer Hookup, Laundry Room
Exterior
Garage Spaces 2.0
Garage Description 2.0
Pool Heated, In Ground, Private
Community Features Biking, Curbs, Hiking, Park, Street Lights, Sidewalks
View Y/N Yes
View Park/Greenbelt
Attached Garage Yes
Total Parking Spaces 2
Private Pool Yes
Building
Lot Description 0-1 Unit/Acre, Yard
Story 2
Entry Level Two
Sewer Public Sewer
Water Public
Level or Stories Two
New Construction No
Schools
School District Brea-Olinda Unified
Others
Senior Community No
Tax ID 30305220
Acceptable Financing Cash, Conventional, FHA, VA Loan
Listing Terms Cash, Conventional, FHA, VA Loan
Financing Conventional
Special Listing Condition Standard
Read Less
Want to know what your home might be worth? Contact us for a FREE valuation!

Our team is ready to help you sell your home for the highest possible price ASAP

Bought with Jon Perez • First Team Real Estate





