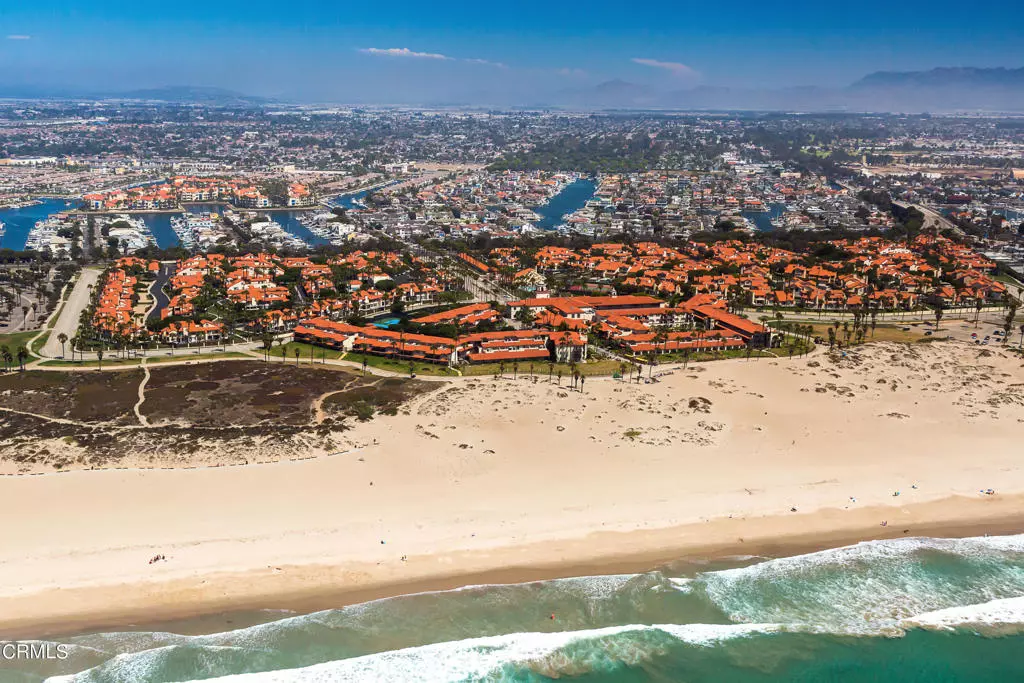$975,000
$984,000
0.9%For more information regarding the value of a property, please contact us for a free consultation.
2263 Martinique LN Oxnard, CA 93035
2 Beds
2 Baths
1,628 SqFt
Key Details
Sold Price $975,000
Property Type Condo
Sub Type Condominium
Listing Status Sold
Purchase Type For Sale
Square Footage 1,628 sqft
Price per Sqft $598
Subdivision The Colony - 2923
MLS Listing ID V1-19147
Sold Date 10/27/23
Bedrooms 2
Full Baths 2
Condo Fees $636
Construction Status Updated/Remodeled,Turnkey
HOA Fees $636/mo
HOA Y/N Yes
Year Built 1985
Property Description
Introducing The Colony at Mandalay Beach, a breathtaking jewel between Malibu and Santa Barbara.. 440- unit condominium and townhouse complex perfectly situated along the pristine shores of Mandalay Beach. Immerse yourself in the epitome of coastal living, where luxurious comfort, mesmerizing sunsets, cool warm breezes and top-notch amenities create an unparalleled beachside haven. This is the coveted Capri floor plan. 2 Bedrooms, den area, 2 baths and a loft. This unit has an extra deck over the garage as well as a deck off the loft and a balcony off the living area looking over large green lawn and beautiful trees. Updated and upgraded. Interior freshly painted and new carpet, you must see to appreciate its central location in the complex.The Colony enjoys an enviable position at the beach with direct beach access just minutes away from toes in the sand. Across the street from the Zachary Dunes hotel with its Ox and Ocean restaurant always a pleasure for the foodie experience and entertainment, The complex's prime location provides easy access to nearby dining, shopping, entertainment, and the vibrant cultural scene of Oxnard
Location
State CA
County Ventura
Area Vc32 - Oxnard - Port Hueneme Beaches
Interior
Interior Features Breakfast Bar, See Remarks, Loft, Main Level Primary, Primary Suite
Heating Forced Air
Cooling None
Flooring Carpet, Tile
Fireplaces Type Gas Starter, Living Room
Fireplace Yes
Appliance Dishwasher, Gas Oven, Microwave, Refrigerator
Laundry Gas Dryer Hookup, Inside
Exterior
Parking Features Door-Single, Garage, Side By Side
Garage Spaces 2.0
Garage Description 2.0
Fence None
Pool Community, Fenced, In Ground, See Remarks, Association
Community Features Biking, Fishing, Park, Street Lights, Sidewalks, Water Sports, Gated, Pool
Amenities Available Clubhouse, Fitness Center, Maintenance Grounds, Management, Pickleball, Pool, Pets Allowed, Racquetball, Spa/Hot Tub, Security, Tennis Court(s)
View Y/N Yes
View Mountain(s), Neighborhood, Trees/Woods
Roof Type Spanish Tile
Porch Deck, Open, Patio, See Remarks
Attached Garage No
Total Parking Spaces 2
Private Pool Yes
Building
Lot Description Greenbelt
Story 2
Entry Level Two
Sewer Public Sewer
Water Public
Level or Stories Two
Construction Status Updated/Remodeled,Turnkey
Others
HOA Name The Colony at Mandalay Beach
HOA Fee Include Earthquake Insurance
Senior Community No
Tax ID 1910390945
Security Features Closed Circuit Camera(s),Gated Community,24 Hour Security,Resident Manager,Smoke Detector(s)
Acceptable Financing Cash, Cash to New Loan, Conventional, FHA, VA Loan
Listing Terms Cash, Cash to New Loan, Conventional, FHA, VA Loan
Financing Cash
Special Listing Condition Trust
Read Less
Want to know what your home might be worth? Contact us for a FREE valuation!

Our team is ready to help you sell your home for the highest possible price ASAP

Bought with Robert Ortega • Keller Williams VIP Properties





