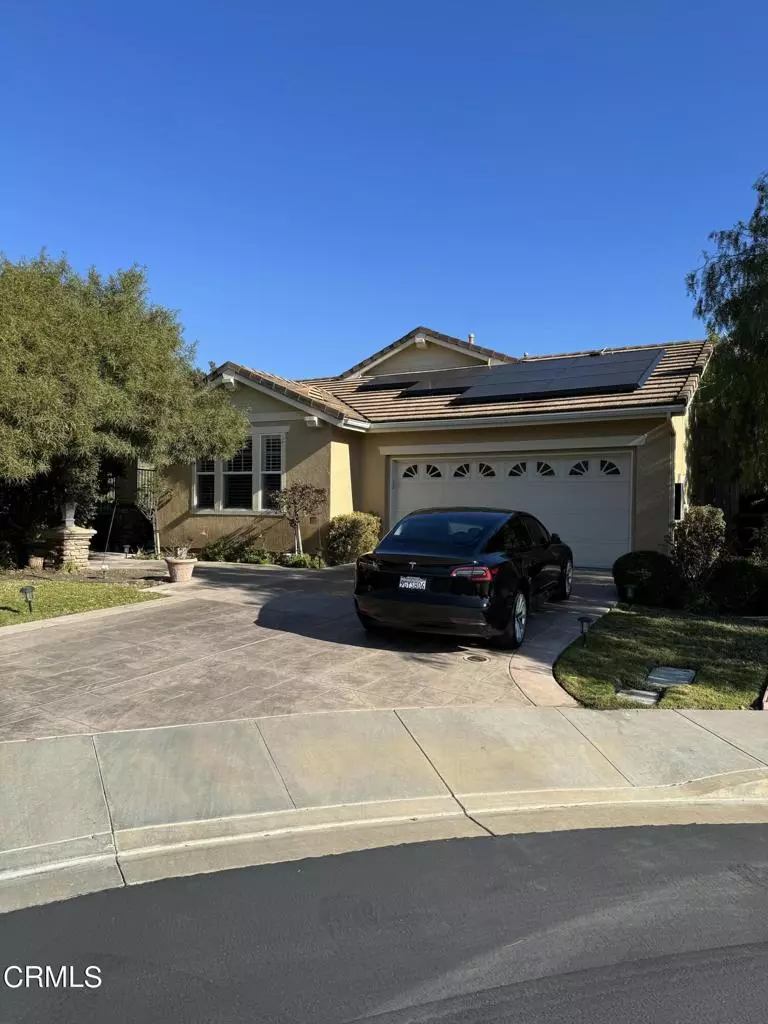$1,132,000
$1,169,000
3.2%For more information regarding the value of a property, please contact us for a free consultation.
4304 Scholartree CT Moorpark, CA 93021
4 Beds
3 Baths
2,553 SqFt
Key Details
Sold Price $1,132,000
Property Type Single Family Home
Sub Type Single Family Residence
Listing Status Sold
Purchase Type For Sale
Square Footage 2,553 sqft
Price per Sqft $443
Subdivision Toscana @ Serenata-467
MLS Listing ID V1-21471
Sold Date 02/09/24
Bedrooms 4
Full Baths 1
Half Baths 1
Three Quarter Bath 1
Condo Fees $145
Construction Status Turnkey
HOA Fees $145/mo
HOA Y/N Yes
Year Built 2002
Lot Size 6,912 Sqft
Property Description
This gorgeous 4 bedroom, 3 bath one story home is located on a cul de sac in the gated community of Toscana at Seranata. The lush landscape and captivating curb appeal are enhanced by a cozy front patio, stacked stone and stamped concrete. This sought after floor plan is open in concept and includes large kitchen with newer refrigerator, large island with plenty of seating. The kitchen offers lots of counter and storage space. There is a formal living room, dining. The family room has a cozy fireplace with scenic view of the spacious back yard. The primary bedroom is generous in size as is the primary bath which includes a walk in closet with organizers, shower, TOTO style toilet, features subway tiles, with a pebble tile floor. The laundry room includes newer washer & dryer, large sink and storage cabinets. The garage is a spacious two car with cabinetry, Tesla Solar Energy System, paid in full, and Tesla Power Wall.
Location
State CA
County Ventura
Area Smp - South Moorpark
Interior
Interior Features Breakfast Bar, Breakfast Area, Ceramic Counters, Separate/Formal Dining Room, High Ceilings, Pantry, Pull Down Attic Stairs, Storage, Tile Counters, Unfurnished, Wired for Sound, All Bedrooms Down, Attic, Bedroom on Main Level, Dressing Area, Entrance Foyer, Main Level Primary, Primary Suite, Walk-In Closet(s)
Heating Forced Air
Cooling Central Air
Flooring Vinyl
Fireplaces Type Family Room, Free Standing, Gas Starter
Equipment Satellite Dish
Fireplace Yes
Appliance 6 Burner Stove, Built-In Range, Convection Oven, Dishwasher, Electric Water Heater, Gas Cooktop, Gas Water Heater, High Efficiency Water Heater, Microwave, Refrigerator, Range Hood, Self Cleaning Oven, Tankless Water Heater, Vented Exhaust Fan
Laundry Laundry Room
Exterior
Parking Features Concrete, Driveway, Garage, Garage Door Opener
Garage Spaces 2.0
Garage Description 2.0
Fence Masonry, Wrought Iron
Pool None
Community Features Biking, Hiking, Gated
Utilities Available Sewer Connected, See Remarks
Amenities Available Other
View Y/N Yes
View Hills
Roof Type Flat Tile
Accessibility No Stairs
Porch Concrete
Attached Garage Yes
Total Parking Spaces 2
Private Pool No
Building
Lot Description Back Yard, Lawn
Story 1
Entry Level One
Foundation Permanent
Sewer Public Sewer
Water Public
Architectural Style Bungalow, Traditional
Level or Stories One
Construction Status Turnkey
Others
HOA Name Toscana
Senior Community No
Tax ID 5120390205
Security Features Carbon Monoxide Detector(s),Gated Community,Key Card Entry,Smoke Detector(s)
Acceptable Financing Conventional
Listing Terms Conventional
Financing Cash
Special Listing Condition Standard
Read Less
Want to know what your home might be worth? Contact us for a FREE valuation!

Our team is ready to help you sell your home for the highest possible price ASAP

Bought with Dennis Aubery • Berkshire Hathaway HomeServices California Realty





