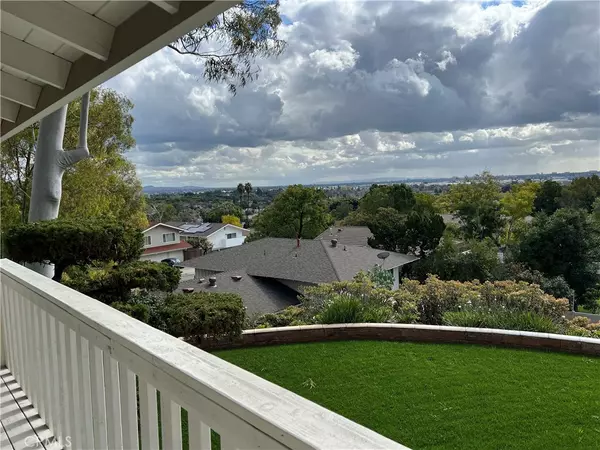$2,205,000
$1,899,000
16.1%For more information regarding the value of a property, please contact us for a free consultation.
1473 Kensington DR Fullerton, CA 92831
5 Beds
3 Baths
2,876 SqFt
Key Details
Sold Price $2,205,000
Property Type Single Family Home
Sub Type Single Family Residence
Listing Status Sold
Purchase Type For Sale
Square Footage 2,876 sqft
Price per Sqft $766
Subdivision ,Raymond Hills
MLS Listing ID OC24025517
Sold Date 04/04/24
Bedrooms 5
Full Baths 3
Construction Status Updated/Remodeled
HOA Y/N No
Year Built 1966
Lot Size 0.270 Acres
Property Description
View! View!! View!!! Beautiful home with Panoramic views of city lights, treetops, Disneyland fireworks and Catalina Island in quite Cul De Sac location!!! In the coveted Raymond Hills Estates with its award-winning school boundaries including Troy High, Acacia Elementary School, Ladera Vista Jr High & St. Juliana School, Rosary Academy & Cal State Fullerton. Has been remodeled on 2016 including new AC/heat (Dual-zone). 4 bedrooms and 2 bathrooms upstairs, and a separate room and bathroom downstairs with independent access. 3-car attached garage w/new epoxy-coated flooring. Whole-house surrounded by lush mature landscaping with stunning views . No HOA dues/Mello Roos Tax. This is truly one of the best places to live in Fullerton. Don't miss this love at first sight home before it's gone !
Location
State CA
County Orange
Area 83 - Fullerton
Rooms
Main Level Bedrooms 1
Interior
Interior Features Wet Bar, Brick Walls, Balcony, Breakfast Area, Crown Molding, Central Vacuum, Eat-in Kitchen, Furnished, High Ceilings, Open Floorplan, Pantry, Quartz Counters, Recessed Lighting, Storage, Sunken Living Room, Bedroom on Main Level, Entrance Foyer, Instant Hot Water, Jack and Jill Bath, Walk-In Closet(s)
Heating Central, Fireplace(s), Natural Gas, Zoned
Cooling Central Air, Dual, Zoned
Flooring Laminate, Tile
Fireplaces Type Gas, Gas Starter, Living Room, Wood Burning
Fireplace Yes
Appliance Convection Oven, Dishwasher, Gas Cooktop, Disposal, Gas Oven, Gas Water Heater, Microwave, Refrigerator, Range Hood, Vented Exhaust Fan, Water To Refrigerator, Dryer, Washer
Laundry Electric Dryer Hookup, Gas Dryer Hookup, Inside, Laundry Room
Exterior
Exterior Feature Awning(s), Lighting, TV Antenna
Parking Features Attached Carport, Door-Multi, Direct Access, Driveway, Driveway Up Slope From Street, Garage, Garage Door Opener, Storage, Workshop in Garage
Garage Spaces 3.0
Garage Description 3.0
Fence Cross Fenced, Good Condition
Pool None
Community Features Urban
Utilities Available Cable Connected, Electricity Connected, Natural Gas Connected, Phone Connected, Sewer Connected, Water Connected
View Y/N Yes
View Catalina, City Lights, Coastline, Mountain(s), Ocean, Panoramic
Roof Type Shingle
Accessibility Safe Emergency Egress from Home, Parking, Accessible Doors
Porch Concrete
Attached Garage Yes
Total Parking Spaces 3
Private Pool No
Building
Lot Description Back Yard, Cul-De-Sac, Drip Irrigation/Bubblers, Front Yard, Garden, Sprinklers In Rear, Sprinklers In Front, Lawn, Landscaped, Sprinklers Timer, Sprinkler System, Value In Land, Yard
Faces South
Story 2
Entry Level Two
Foundation Combination
Sewer Public Sewer, Sewer Tap Paid
Water Public
Architectural Style Custom, Patio Home
Level or Stories Two
New Construction No
Construction Status Updated/Remodeled
Schools
Elementary Schools Acacia
Middle Schools Ladera Vista
High Schools Troy
School District Fullerton Joint Union High
Others
Senior Community No
Tax ID 02956127
Security Features Smoke Detector(s)
Acceptable Financing Cash, Cash to New Loan, Conventional, FHA, Fannie Mae
Listing Terms Cash, Cash to New Loan, Conventional, FHA, Fannie Mae
Financing Conventional
Special Listing Condition Standard
Read Less
Want to know what your home might be worth? Contact us for a FREE valuation!

Our team is ready to help you sell your home for the highest possible price ASAP

Bought with Shaun Hurley • First Team Real Estate





