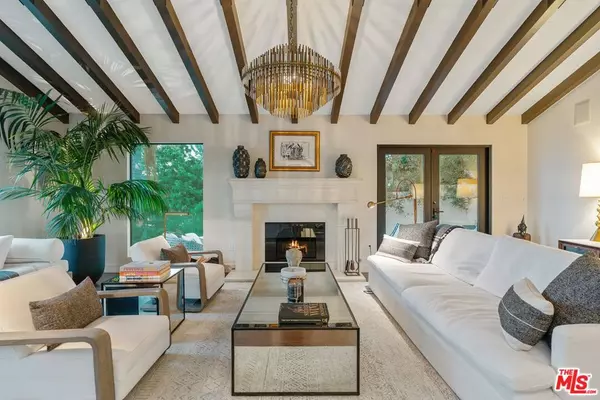$3,250,000
$2,998,000
8.4%For more information regarding the value of a property, please contact us for a free consultation.
6331 Quebec DR Los Angeles, CA 90068
3 Beds
4 Baths
2,593 SqFt
Key Details
Sold Price $3,250,000
Property Type Single Family Home
Sub Type Single Family Residence
Listing Status Sold
Purchase Type For Sale
Square Footage 2,593 sqft
Price per Sqft $1,253
MLS Listing ID 24358837
Sold Date 04/15/24
Bedrooms 3
Full Baths 3
Half Baths 1
Construction Status Updated/Remodeled
HOA Y/N No
Year Built 1937
Lot Size 8,102 Sqft
Property Description
Experience the pinnacle of Hollywood Hills living at the Remsen Residence, where history, luxury, and breathtaking views combine to create an unparalleled experience. This meticulously updated 3 bedroom, 3.5 bathroom Spanish-style beauty is nestled atop the highly sought-after Hollywood Dell neighborhood. This historic property, once the home of socialite musicians Dorothy and Lester Remsen, was a gathering place for Hollywood's most iconic stars, with its awe-inspiring panoramic views of Los Angeles, extending all the way to the Pacific Ocean. Step inside this enchanting home, where the allure of history seamlessly merges with modern luxury. The chef's kitchen, replete with a wine bar and top-tier appliances, effortlessly connects to a charming breakfast nook and a spacious dining room. Thoughtfully designed to maximize the breathtaking views, this open-concept space is equally perfect for intimate gatherings and lavish soirees. The living room exudes grandeur, featuring a dramatic open-beam ceiling, an impressive fireplace, and a generous picture window that frames the mesmerizing Los Angeles cityscape. French doors open from the living room to a secluded patio, complete with a raised conversation fire-pit, creating an inviting retreat for relaxation and entertainment. The luxury extends seamlessly to the outdoors, where a stunning pool and meticulously crafted outdoor kitchen provide the perfect backdrop for poolside gatherings. Lush gardens, carefully manicured greenery and custom fencing envelop the property, offering serenity, beauty, and privacy - a haven for you and your pets. Additional amenities include a private two-car garage and convenient freeway access, ensuring both security and ease of living.
Location
State CA
County Los Angeles
Area C30 - Hollywood Hills East
Zoning LAR1
Interior
Interior Features Beamed Ceilings, Breakfast Area, Open Floorplan, Recessed Lighting, Storage
Heating Central
Cooling Central Air
Flooring Wood
Fireplaces Type Gas, Living Room, Outside
Furnishings Unfurnished
Fireplace Yes
Appliance Dishwasher, Disposal, Microwave, Oven, Range, Refrigerator, Dryer, Washer
Laundry Inside
Exterior
Exterior Feature Rain Gutters
Parking Features Garage, Garage Door Opener, Private, On Street
Garage Spaces 2.0
Garage Description 2.0
Pool In Ground, Private
View Y/N Yes
View City Lights, Hills, Landmark, Ocean
Porch Open, Patio, Tile
Attached Garage No
Total Parking Spaces 2
Private Pool Yes
Building
Lot Description Front Yard, Landscaped, Secluded, Yard
Story 2
Entry Level Two
Sewer Other
Architectural Style Spanish
Level or Stories Two
New Construction No
Construction Status Updated/Remodeled
Others
Senior Community No
Tax ID 5585016030
Special Listing Condition Standard
Read Less
Want to know what your home might be worth? Contact us for a FREE valuation!

Our team is ready to help you sell your home for the highest possible price ASAP

Bought with Monique Cruz • Sotheby's International Realty




