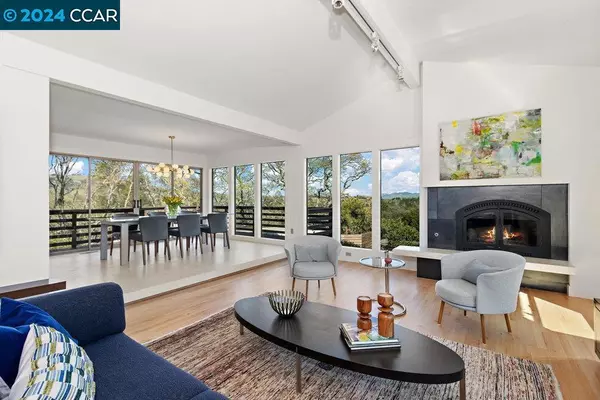$2,555,000
$2,495,000
2.4%For more information regarding the value of a property, please contact us for a free consultation.
730 Tanglewood Ln Lafayette, CA 94549
4 Beds
3 Baths
2,761 SqFt
Key Details
Sold Price $2,555,000
Property Type Single Family Home
Sub Type Single Family Residence
Listing Status Sold
Purchase Type For Sale
Square Footage 2,761 sqft
Price per Sqft $925
Subdivision Lafayette
MLS Listing ID 41052745
Sold Date 04/23/24
Bedrooms 4
Full Baths 3
Condo Fees $2,000
HOA Fees $166/ann
HOA Y/N Yes
Year Built 1971
Lot Size 0.321 Acres
Property Description
This home must be seen in person to appreciate its true beauty. Stylishly crafted,an ideal blend of sophistication and comfort. A custom IPE entry door, sets the tone for walking into this gorgeous home, radiating elegance and sophistication from the very entrance. Step inside into a spacious and light-filled interior, with clean lines, premium finishes, and thoughtful design elements. The layout creates an inviting atmosphere, ideal for indoor outdoor entertaining. An expansive deck located off the the kitchen provides breathtaking views of Mt. Diablo. The property offers multiple entertaining spaces with a fire pit, built-in BBQ, sprawling patio and lawn area, while mature landscaping and lush plantings create a serene backdrop for outdoor gatherings and relaxation. With its prime location, enjoy convenient access to top-rated schools, downtown shopping and dining destinations, access to the Lafayette Reservoir Upper Rim Trail and Hwy 24/680. Open house 3/16 and 17th, 1-4PM.
Location
State CA
County Contra Costa
Rooms
Other Rooms Barn(s), Storage
Interior
Interior Features Breakfast Bar
Heating Forced Air
Cooling Central Air
Flooring Carpet, Stone, Tile, Wood
Fireplaces Type Living Room
Fireplace Yes
Appliance Gas Water Heater
Exterior
Parking Features Garage, Garage Door Opener
Garage Spaces 2.0
Garage Description 2.0
Pool None
View Y/N Yes
View Hills, Mountain(s)
Roof Type Shingle
Porch Deck, Patio
Attached Garage Yes
Total Parking Spaces 2
Private Pool No
Building
Lot Description Back Yard, Garden, Sprinklers In Rear, Yard
Story Multi/Split
Entry Level Multi/Split
Sewer Public Sewer
Architectural Style Contemporary
Level or Stories Multi/Split
Additional Building Barn(s), Storage
New Construction No
Schools
School District Acalanes
Others
Tax ID 2412300317
Acceptable Financing Conventional
Listing Terms Conventional
Financing Conventional
Read Less
Want to know what your home might be worth? Contact us for a FREE valuation!

Our team is ready to help you sell your home for the highest possible price ASAP

Bought with Lisa Sanguinet • Dudum Real Estate Group





