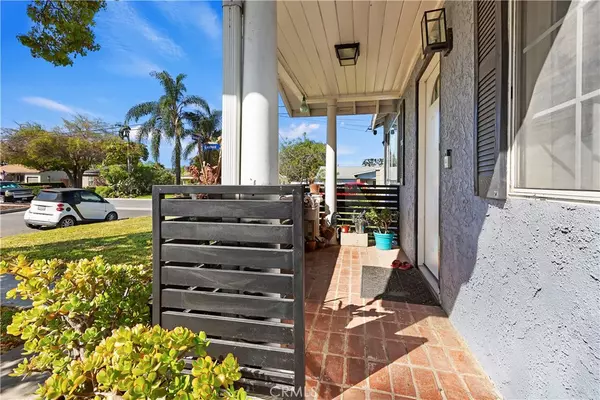$736,000
$719,000
2.4%For more information regarding the value of a property, please contact us for a free consultation.
1531 Sandefur ST Duarte, CA 91010
4 Beds
2 Baths
1,065 SqFt
Key Details
Sold Price $736,000
Property Type Single Family Home
Sub Type Single Family Residence
Listing Status Sold
Purchase Type For Sale
Square Footage 1,065 sqft
Price per Sqft $691
MLS Listing ID CV24056273
Sold Date 05/16/24
Bedrooms 4
Full Baths 2
Construction Status Turnkey
HOA Y/N No
Year Built 1949
Lot Size 6,625 Sqft
Property Description
CHECK OUT THE LARGE PRICE REDUCTION!!! A RARE Opportunity Hits the Market in the City of Duarte! This single story home is a real charmer boasting superb curb appeal and a robust open floor plan. The original hardwood floors are gorgeous and the newer sliding barn doors into the kitchen offer a really nice touch. The adorable kitchen makes quite the impression with full tiled backsplash, newer tile flooring and stainless steel appliances. The hallway bathroom has recently been remodeled and the primary bedroom is a suite including its own full bath. The huge backyard features lots of room to grow and the zoning allows for the addition of a detached garage and/or an ADU. The massive rod iron gate offers access from the side of the home with room enough to park an RV! The large shed offers plenty of additional storage and the upgraded 30 AMP electrical panel has the power to charge an electric car. The sellers have also added a tankless water heater to this incredible home. Close to everything including shopping, restaurants, schools, freeway access and the Gold Line Station. This home is a MUST SEE and won't last long so make your appointment today!!!
Location
State CA
County Los Angeles
Area 617 - Duarte
Zoning DUR16500*
Rooms
Other Rooms Storage
Main Level Bedrooms 3
Interior
Interior Features Built-in Features, Ceiling Fan(s), Eat-in Kitchen, Open Floorplan, Pantry, Storage, Bedroom on Main Level, Main Level Primary, Primary Suite
Heating Wall Furnace
Cooling Wall/Window Unit(s)
Flooring Wood
Fireplaces Type None
Fireplace No
Appliance Dishwasher, Gas Cooktop, Disposal, Gas Oven, Tankless Water Heater, Water To Refrigerator, Water Heater
Laundry Inside, Laundry Room
Exterior
Exterior Feature Lighting
Parking Features Concrete, On Site, Paved, Pull-through, RV Access/Parking, On Street
Fence Block, Good Condition, Wrought Iron
Pool None
Community Features Curbs, Street Lights, Sidewalks
Utilities Available Cable Available, Electricity Available, Electricity Connected, Natural Gas Available, Natural Gas Connected, Phone Available, Sewer Available, Sewer Connected, Water Available, Water Connected
View Y/N Yes
View Mountain(s), Neighborhood
Roof Type Composition
Porch Concrete, Front Porch, Patio
Private Pool No
Building
Lot Description Back Yard, Corner Lot, Front Yard, Sprinklers In Rear, Sprinklers In Front, Lawn, Landscaped, Sprinkler System, Yard
Faces South
Story 1
Entry Level One
Foundation Slab
Sewer Public Sewer
Water Public
Level or Stories One
Additional Building Storage
New Construction No
Construction Status Turnkey
Schools
High Schools Duarte
School District Duarte Unified
Others
Senior Community No
Tax ID 8528010042
Security Features Carbon Monoxide Detector(s),Smoke Detector(s)
Acceptable Financing Cash, Conventional, Contract, FHA, Submit, VA Loan
Listing Terms Cash, Conventional, Contract, FHA, Submit, VA Loan
Financing Conventional
Special Listing Condition Standard
Read Less
Want to know what your home might be worth? Contact us for a FREE valuation!

Our team is ready to help you sell your home for the highest possible price ASAP

Bought with Hayk Danielyan • The Agent and Company





