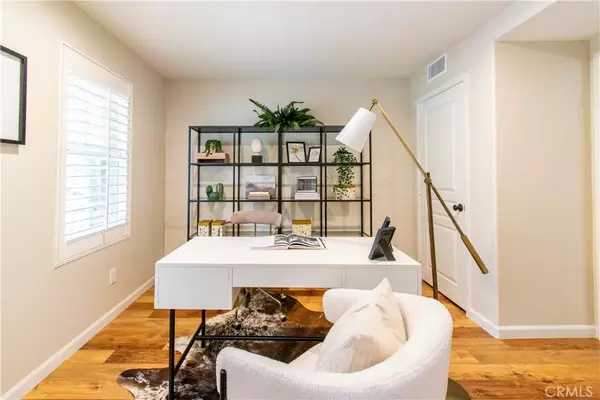$831,000
$759,000
9.5%For more information regarding the value of a property, please contact us for a free consultation.
8068 Torino Stanton, CA 90680
3 Beds
3 Baths
1,882 SqFt
Key Details
Sold Price $831,000
Property Type Townhouse
Sub Type Townhouse
Listing Status Sold
Purchase Type For Sale
Square Footage 1,882 sqft
Price per Sqft $441
Subdivision ,Palazzo
MLS Listing ID BB24095209
Sold Date 07/18/24
Bedrooms 3
Full Baths 3
Condo Fees $390
Construction Status Updated/Remodeled,Turnkey
HOA Fees $390/mo
HOA Y/N Yes
Year Built 2008
Lot Size 1,881 Sqft
Property Description
Welcome to the Palazzo, a tri-level townhome complex with Italianate architectural details completed in 2008. Extensive upgrades including brand new wood flooring throughout, remodeled bathrooms, close to new heating/cooling and Tesla car charger in the garage. The downstairs bedroom functions as an office, or could be an in-law suite with its own on-suite bathroom and closet. The second floor opens up to living, cooking, and entertaining, with lovely views off the balcony, open living space, and plenty of natural light. Kitchen has extensive cabinetry with new custom pulls, Reverse Osmosis water filtration system, floating kitchen island, and additional pantry space. Second bedroom with remodeled bathroom also has a walk-in closet and could easily function as a nursery if needed. Third floor has a bonus office space with stunning custom-built-in cabinetry. The primary suite is its own oasis, with an oversized bedroom and bathroom, plus extensive closet space and sit-down makeup vanity. Direct access to the home from the garage allows peace of mind and features extensive built-in storage, wall mounted car charger, and epoxy flooring. Side by side washer and dryer in a dedicated laundry room with extra cabinets means you have plenty of room. Whole house water softening system as well. The entire house is freshly painted, incredibly clean, and the definition of move-in ready! The Palazzo complex feels secluded despite its central location and features a gated pool and jacuzzi and easy access guest parking. Theme-park lovers rejoice as Knott's Berry Farm and Disneyland are minutes away! Easy access to the 22, 5, 91, 39, and 405 Freeway. Close to noted restaurants such as Tiara Sushi & Sake, Ramen and Tsukemen TAO, Pho 79, and Puesto. Plus, the trendy Rodeo 39 Public Market has all the shops, restaurants, breweries, ice cream shops, pizza, and events to keep your weekends full. Come call this gorgeous townhome at the Palazzo home!
Location
State CA
County Orange
Area 61 - N Of Gar Grv, S Of Ball, E Of Knott, W Of Dal
Rooms
Main Level Bedrooms 1
Interior
Interior Features Loft, Walk-In Closet(s)
Cooling Central Air
Flooring Laminate, Wood
Fireplaces Type Electric, Propane
Fireplace Yes
Appliance Dishwasher, Dryer, Washer
Laundry Laundry Room
Exterior
Parking Features Direct Access, Garage
Garage Spaces 2.0
Garage Description 2.0
Pool Association
Community Features Curbs, Suburban
Amenities Available Pool, Spa/Hot Tub
View Y/N Yes
View City Lights
Attached Garage Yes
Total Parking Spaces 2
Private Pool No
Building
Story 3
Entry Level Three Or More
Sewer Public Sewer
Water Public
Level or Stories Three Or More
New Construction No
Construction Status Updated/Remodeled,Turnkey
Schools
School District Garden Grove Unified
Others
HOA Name Palazzo at the Renaissance
Senior Community No
Tax ID 93767656
Acceptable Financing Cash to New Loan
Listing Terms Cash to New Loan
Financing Conventional
Special Listing Condition Standard
Read Less
Want to know what your home might be worth? Contact us for a FREE valuation!

Our team is ready to help you sell your home for the highest possible price ASAP

Bought with Hanson Le • Berkshire Hathaway HSCP





