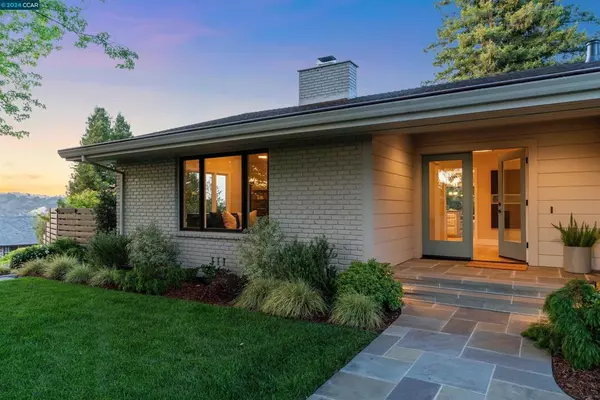$3,100,000
$2,995,000
3.5%For more information regarding the value of a property, please contact us for a free consultation.
624 Sky Hy Cir Lafayette, CA 94549
4 Beds
3 Baths
2,989 SqFt
Key Details
Sold Price $3,100,000
Property Type Single Family Home
Sub Type Single Family Residence
Listing Status Sold
Purchase Type For Sale
Square Footage 2,989 sqft
Price per Sqft $1,037
Subdivision Sky Hy Ranch
MLS Listing ID 41062747
Sold Date 07/17/24
Bedrooms 4
Full Baths 3
Condo Fees $325
HOA Fees $325/mo
HOA Y/N Yes
Year Built 1976
Lot Size 0.390 Acres
Property Description
Embrace the coveted Lafayette lifestyle at 624 Sky Hy Circle, a turn-key four-bedroom, three-bath retreat designed for indoor-outdoor living in the exclusive gated Sky Hy Ranch community. Spanning 2,989 square feet, this bright and airy home blends indoor comforts with an entertainer's dream backyard paradise. Sliding glass doors seamlessly connect the open living areas to the stunning resort-inspired outdoor retreat. Built in 2021, the shimmering pool, soothing spa, and cozy fire pit beckon for laid-back pool parties or elegant al fresco gatherings on the expansive patio. Lush, mature landscaping surrounds the flat lawn, perfect for playful afternoons while the soothing fountain provides a tranquil ambiance. Inside, stylish and updated living spaces are bathed in natural light through picture windows. The multiple living spaces are ideal for entertaining, while the separate family/bonus room allows for cozy nights at home. Unwind in the serene primary suite featuring an oversized bathroom retreat. Throughout, discover fresh interiors with on-trend fixtures and finishes complemented by stunning hardwood floors.
Location
State CA
County Contra Costa
Interior
Interior Features Eat-in Kitchen
Heating Forced Air
Cooling Central Air
Flooring Tile, Wood
Fireplaces Type Family Room, Living Room
Fireplace Yes
Appliance Dryer
Exterior
Parking Features Garage
Garage Spaces 2.0
Garage Description 2.0
Pool Gas Heat, In Ground, Pool Cover
Amenities Available Other, Security
Roof Type Shingle
Attached Garage Yes
Total Parking Spaces 4
Private Pool No
Building
Lot Description Sprinklers In Rear, Sprinklers In Front, Secluded, Street Level
Story One
Entry Level One
Sewer Public Sewer
Architectural Style Contemporary
Level or Stories One
New Construction No
Schools
School District Acalanes
Others
Tax ID 2401630021
Acceptable Financing Cash, Conventional
Listing Terms Cash, Conventional
Financing Conventional
Read Less
Want to know what your home might be worth? Contact us for a FREE valuation!

Our team is ready to help you sell your home for the highest possible price ASAP

Bought with Rebecca Ciccio • The GRUBB Company





