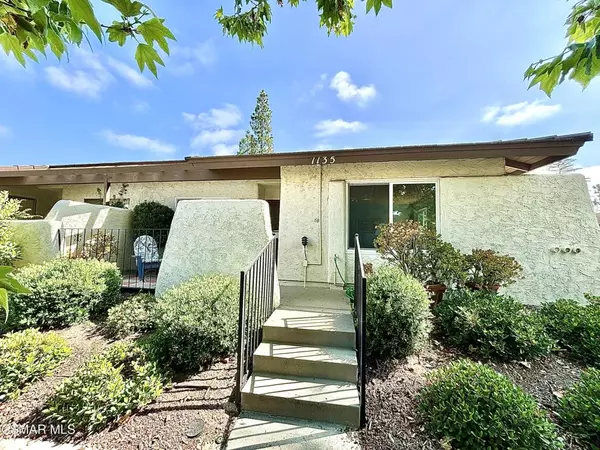$712,000
$629,000
13.2%For more information regarding the value of a property, please contact us for a free consultation.
1135 Glenbridge CIR Westlake Village, CA 91361
2 Beds
2 Baths
1,149 SqFt
Key Details
Sold Price $712,000
Property Type Condo
Sub Type Condominium
Listing Status Sold
Purchase Type For Sale
Square Footage 1,149 sqft
Price per Sqft $619
Subdivision Village Glen-724 - 724
MLS Listing ID 224002374
Sold Date 07/23/24
Bedrooms 2
Full Baths 2
Condo Fees $588
Construction Status Fixer
HOA Fees $588/mo
HOA Y/N Yes
Year Built 1972
Lot Size 6,098 Sqft
Property Description
Nestled in the prestigious Village Glen community, discover the rare opportunity to make this single-story end-unit condo your own. This prime Westlake Village location offers the epitome of California living, renowned for its tranquility and upscale amenities. This property presents a fixer opportunity, hitting the market for the first time in over 40 years. From the moment you arrive, you're greeted by a welcoming front porch and a private patio, perfect for enjoying the serene surroundings.Step inside to find a spacious interior with two bedrooms and two bathrooms. The open living room, complete with a fireplace, sets the stage for cozy gatherings and relaxation. The first bedroom features sizable closet space and easy access to a full bathroom in the hallway. The spacious primary bedroom is complete with an en suite bathroom and sliders that open up to the back patio, inviting natural light indoors. The kitchen, overlooking the dining area, provides the perfect space for cooking, entertaining, and enjoying views of the well-maintained foliage in the outdoor back patio. Enjoy outdoor entertaining in the private outdoor living space, ideal for hosting gatherings or simply relaxing. The detached two-car garage offers ample space for storage and vehicles, along with laundry facilities, while the complex provides plenty of guest parking spaces for added convenience. Enjoy close distance to shopping, dining, entertainment, and top-rated schools. Explore the idyllic walking paths around Westlake Lake or stroll to the WLV weekend Farmer's Market. Embrace the coveted Westlake Village lifestyle, characterized by its picturesque surroundings, comfort and style.
Location
State CA
County Ventura
Area Wv - Westlake Village
Zoning RPD25U
Interior
Interior Features Breakfast Bar, Separate/Formal Dining Room, Recessed Lighting, Bedroom on Main Level
Heating Forced Air
Cooling Central Air
Flooring Carpet
Fireplaces Type Living Room
Fireplace Yes
Appliance Dishwasher, Electric Cooktop, Disposal, Gas Water Heater
Laundry In Garage
Exterior
Parking Features Door-Single, Garage, Garage Door Opener, Guest
Garage Spaces 2.0
Garage Description 2.0
Fence Wood
Pool Association, In Ground
Amenities Available Call for Rules, Maintenance Grounds, Pet Restrictions, Pets Allowed
View Y/N No
Accessibility No Stairs
Porch Front Porch
Attached Garage No
Total Parking Spaces 2
Private Pool No
Building
Lot Description Back Yard, Paved
Story 1
Entry Level One
Sewer Public Sewer, Sewer Tap Paid
Level or Stories One
Construction Status Fixer
Schools
School District Conejo Valley Unified
Others
HOA Name Village Glen Homeowner's Assoc.
Senior Community No
Tax ID 6930070015
Security Features Carbon Monoxide Detector(s),Smoke Detector(s)
Acceptable Financing Cash, Conventional
Listing Terms Cash, Conventional
Financing Cash
Special Listing Condition Standard
Read Less
Want to know what your home might be worth? Contact us for a FREE valuation!

Our team is ready to help you sell your home for the highest possible price ASAP

Bought with Rechelle Haina • Beverly and Company





