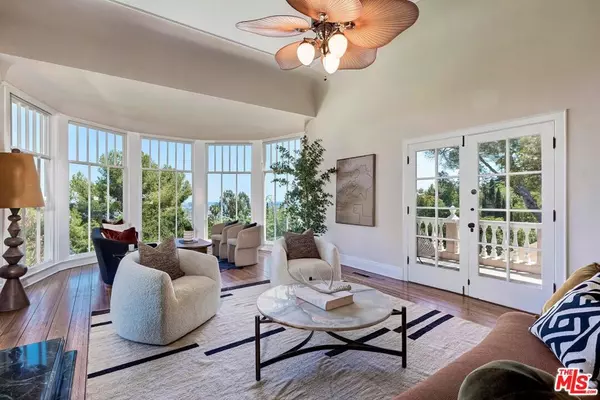$2,225,000
$2,488,000
10.6%For more information regarding the value of a property, please contact us for a free consultation.
2191 Ponet DR Los Angeles, CA 90068
3 Beds
3 Baths
1,926 SqFt
Key Details
Sold Price $2,225,000
Property Type Single Family Home
Sub Type Single Family Residence
Listing Status Sold
Purchase Type For Sale
Square Footage 1,926 sqft
Price per Sqft $1,155
MLS Listing ID 24375445
Sold Date 09/03/24
Bedrooms 3
Full Baths 1
Three Quarter Bath 2
HOA Y/N No
Year Built 1923
Lot Size 8,028 Sqft
Property Description
Previously the home of an award-winning actress, this beautifully renovated 1923 residence is located in the desirable Los Feliz Oaks. Sequestered high on a private knoll at the end of a cul-de-sac, the gated European-style home commands jaw-dropping views across Hollywood all the way to the downtown skyline. In the living room, a soaring bay of five multipaned windows frames the vista. The bay is flanked by two covered view verandas, accessed by multiple French doors. A marble fireplace enhances the main living area. Rich hardwood floors sweep all the way from the front windows through the dining room and breakfast room to the superbly outfitted chef's kitchen. Stairs here lead to the lower-level laundry room. Original glass-fronted cabinets enhance the breakfast room. There are three bedrooms with fabulous vistas, one opening to a view deck. Three gorgeously updated baths complete the private area. The spectacular panoramas continue all the way to the highest point of the home, the rear pool deck, where city lights views create a spectacular backdrop for entertaining. A timeless Hollywood treasure, enhanced for a new century.
Location
State CA
County Los Angeles
Area 637 - Los Feliz
Zoning LARE11
Interior
Interior Features Balcony, Breakfast Area, Crown Molding, Pull Down Attic Stairs, Attic, Walk-In Closet(s)
Heating Central
Cooling Central Air
Flooring Tile, Wood
Fireplaces Type Living Room
Furnishings Unfurnished
Fireplace Yes
Appliance Built-In, Dishwasher, Microwave, Refrigerator, Range Hood, Dryer, Washer
Laundry Inside, Laundry Room
Exterior
Parking Features Covered, Carport, Gated, Side By Side
Carport Spaces 2
Pool In Ground
Community Features Gated
View Y/N Yes
View City Lights, Hills
Roof Type Composition
Porch Covered
Total Parking Spaces 2
Building
Story 2
Entry Level Two
Sewer Other
Architectural Style Traditional
Level or Stories Two
New Construction No
Others
Senior Community No
Tax ID 5587026036
Security Features Gated Community
Special Listing Condition Standard
Read Less
Want to know what your home might be worth? Contact us for a FREE valuation!

Our team is ready to help you sell your home for the highest possible price ASAP

Bought with Ethan Bourland • COMPASS





