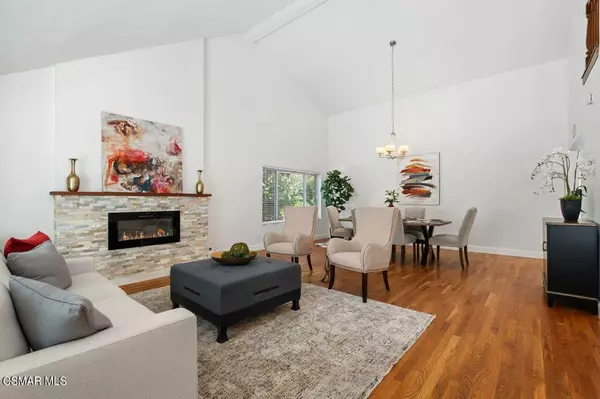$1,691,000
$1,649,000
2.5%For more information regarding the value of a property, please contact us for a free consultation.
6072 Shadycreek DR Agoura Hills, CA 91301
4 Beds
3 Baths
3,045 SqFt
Key Details
Sold Price $1,691,000
Property Type Single Family Home
Sub Type Single Family Residence
Listing Status Sold
Purchase Type For Sale
Square Footage 3,045 sqft
Price per Sqft $555
Subdivision Morrison East Meadows-824 - 824
MLS Listing ID 224004068
Sold Date 11/08/24
Bedrooms 4
Full Baths 3
Condo Fees $255
Construction Status Updated/Remodeled
HOA Fees $85/qua
HOA Y/N Yes
Year Built 1980
Lot Size 7,291 Sqft
Property Description
Prime Location! Rarely available this stunning Morrison Ranch home is perfectly situated directly across from the serene Medea Creek greenbelt and seasonal creek. Truly a very special serene view to enjoy year round. Once inside enjoy the warm and inviting atmosphere, featuring a spacious living area with high ceilings, abundant natural light. and a newer stack stone electric fireplace. Beautiful wood floors run through most of the home, enhancing the open floor plan. The updated kitchen boasts stainless steel appliances, light quartz countertops, and ample cabinet space. A charming atrium leads to the family room, which includes a second gas fireplace and views of the private backyard oasis with a pool and spa. A full bathroom is also conveniently located on the main level. Upstairs all the bedrooms offer picturesque views of the surrounding mountains and greenery. The primary suite is generously sized and includes a stunning en-suite bathroom. There are three additional bedrooms, a remodeled hallway bath, and a second laundry closet upstairs that adds extra convenience, complementing the laundry options in the garage.Outside, the backyard is perfect for entertaining, with a large pool, spa, mature landscaping, and plenty of seating areas for relaxation. Located in the highly sought-after Las Virgenes School District and near award-winning Elementary Schools, parks, restaurants, and shops. Agoura Hills is a amazing place to live. Don't miss this special offering and opportunity.
Location
State CA
County Los Angeles
Area Agoa - Agoura
Zoning AHR17000*
Interior
Interior Features High Ceilings, Open Floorplan, All Bedrooms Up
Heating Central, Fireplace(s), Natural Gas
Cooling Dual
Flooring Wood
Fireplaces Type Family Room, Gas, Living Room
Fireplace Yes
Appliance Dishwasher, Gas Cooking, Disposal, Microwave, Range, Tankless Water Heater, Water To Refrigerator
Laundry In Garage, Upper Level
Exterior
Parking Features Direct Access, Garage
Garage Spaces 2.0
Garage Description 2.0
Pool Fenced, In Ground, Private
Community Features Park
Amenities Available Call for Rules
View Y/N Yes
View Park/Greenbelt
Porch Concrete, Open, Patio
Attached Garage Yes
Total Parking Spaces 2
Private Pool Yes
Building
Lot Description Drip Irrigation/Bubblers, Near Park, Sprinkler System
Story 2
Entry Level Two
Sewer Public Sewer
Level or Stories Two
Construction Status Updated/Remodeled
Schools
School District Las Virgenes
Others
HOA Name Morrison Ranch HOA
Senior Community No
Tax ID 2051008026
Acceptable Financing Cash, Cash to New Loan, Conventional
Listing Terms Cash, Cash to New Loan, Conventional
Financing Conventional
Special Listing Condition Standard
Read Less
Want to know what your home might be worth? Contact us for a FREE valuation!

Our team is ready to help you sell your home for the highest possible price ASAP

Bought with Maria Powell • Pinnacle Estate Properties, Inc.





