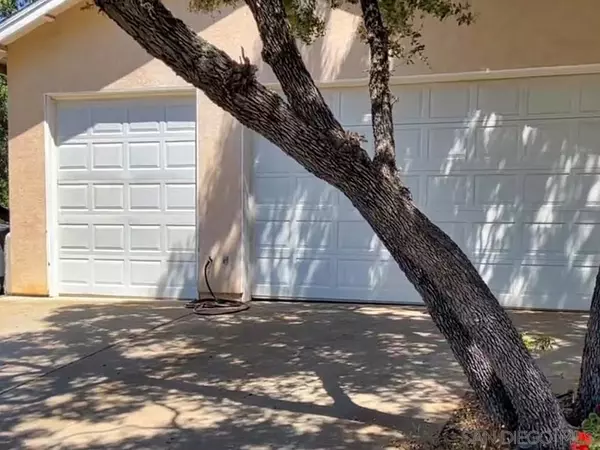$950,000
$959,000
0.9%For more information regarding the value of a property, please contact us for a free consultation.
1833 GREEN ACRES DRIVE Alpine, CA 91901
4 Beds
3 Baths
2,417 SqFt
Key Details
Sold Price $950,000
Property Type Single Family Home
Sub Type Single Family Residence
Listing Status Sold
Purchase Type For Sale
Square Footage 2,417 sqft
Price per Sqft $393
Subdivision Alpine
MLS Listing ID 240009326SD
Sold Date 11/12/24
Bedrooms 4
Full Baths 3
Construction Status Repairs Cosmetic
HOA Y/N No
Year Built 1956
Lot Size 2.070 Acres
Property Description
ALPINE 3 BEDROOM 2 BATH SINGLE STORY 2400 SF HOME ON 2 FENCED AND GATED ACRES 1 BED 1 BATH DETACHED ADU OR GUEST HOUSE PLUS 29X27 TALL RV GARAGE OR SHOP WITH 10 FT DOORS AND 220 ELECTRIC CIRCLE DRIVEWAY GRAPE VINEYARD CLOSE IN ALPINE WALK TO SCHOOLS AND SHOPPING CENTRAL AIR AND HEAT 2 FIREPLACES GREAT MOUNTAIN AND NEIGHBORS VIEWS VERY QUIET AND PRIVATE LOCATION THE HOME NEEDS SOME TLC AND UPDATING LARGE MATURE TREES AND BEAUTIFUL BOULDERS THE DETACHED GARAGE / WORKSHOP HAS 3 10 FT DOORS AND A PULL THROUGH FEATURE THE LAST 6 PICTURES ARE OF THE GUEST HOUSE VA AND FHA TERMS OK
Location
State CA
County San Diego
Area 91901 - Alpine
Zoning R-1:SINGLE
Rooms
Other Rooms Guest House Detached, Guest House
Interior
Interior Features Built-in Features, Ceiling Fan(s), Bedroom on Main Level, Main Level Primary, Walk-In Closet(s), Workshop
Heating Electric, Forced Air, Fireplace(s), Wood
Cooling Central Air, Electric, Heat Pump
Flooring Wood
Fireplaces Type Family Room, Living Room
Fireplace Yes
Appliance Counter Top, Double Oven, Electric Oven, Propane Water Heater, Refrigerator
Laundry Electric Dryer Hookup, Propane Dryer Hookup
Exterior
Parking Features Door-Multi, Driveway, Garage Faces Front, Garage, Garage Door Opener, On Site, Off Street, Private, Workshop in Garage
Garage Spaces 6.0
Garage Description 6.0
Fence Chain Link
Pool None
Utilities Available Propane, Phone Available, Water Connected
View Y/N Yes
View Mountain(s)
Roof Type Composition
Porch Brick, Front Porch, Open, Patio
Total Parking Spaces 26
Private Pool No
Building
Story 1
Entry Level One
Architectural Style Ranch
Level or Stories One
Additional Building Guest House Detached, Guest House
New Construction No
Construction Status Repairs Cosmetic
Others
Senior Community No
Tax ID 4044002300
Acceptable Financing Cash, Conventional
Listing Terms Cash, Conventional
Financing FHA
Read Less
Want to know what your home might be worth? Contact us for a FREE valuation!

Our team is ready to help you sell your home for the highest possible price ASAP

Bought with Leticia Arredondo • Mister House Real Estate





