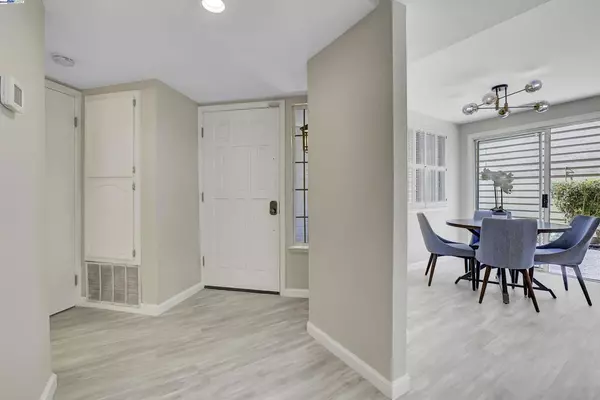$1,325,000
$1,297,000
2.2%For more information regarding the value of a property, please contact us for a free consultation.
938 Springview Cir San Ramon, CA 94583
3 Beds
3 Baths
1,720 SqFt
Key Details
Sold Price $1,325,000
Property Type Single Family Home
Sub Type Single Family Residence
Listing Status Sold
Purchase Type For Sale
Square Footage 1,720 sqft
Price per Sqft $770
Subdivision Newcastle
MLS Listing ID 41075748
Sold Date 12/09/24
Bedrooms 3
Full Baths 2
Half Baths 1
Condo Fees $181
HOA Fees $181/mo
HOA Y/N Yes
Year Built 1987
Lot Size 3,637 Sqft
Property Description
Welcome to this charming home with great curb appeal. light and bright residence features high ceilings double-pane windows, and an airy living room with a vaulted ceiling, skylight, and wood-burning brick fireplace. The updated kitchen boasts white cabinets, a generous eating area, a pantry, and stainless steel appliances, The elegant primary suite features plantation shutters, two closets, and a beautifully updated primary bath with a double bowl vanity Enjoy the convenience of an indoor laundry room with modern washer and dryer, along with energy-efficient furnace and central air. Outside, the private yard with mature landscaping and no rear neighbors provides a serene escape. The community offers two pools, play areas, and parks, all within walking distance to top-rated schools and shopping. Plus, you'll have quick access to the Market Place, new City Center, Iron Horse Trail, freeways, and public transportation. This move-in ready home is perfect for your family! Open house Saturday/Sunday 1-4
Location
State CA
County Contra Costa
Interior
Interior Features Eat-in Kitchen, Utility Room
Heating Forced Air
Cooling Central Air
Flooring Carpet, Tile, Vinyl
Fireplaces Type Gas Starter, Living Room, Wood Burning
Fireplace Yes
Appliance Gas Water Heater
Exterior
Parking Features Garage, Garage Door Opener, Guest
Garage Spaces 2.0
Garage Description 2.0
Pool In Ground, Association
Amenities Available Other, Playground, Pool
Roof Type Shingle
Accessibility None
Porch Patio
Attached Garage Yes
Total Parking Spaces 2
Private Pool No
Building
Lot Description Back Yard, Sprinklers In Front, Sprinklers Timer, Street Level, Yard
Story Two
Entry Level Two
Foundation Slab
Sewer Public Sewer
Architectural Style Traditional
Level or Stories Two
New Construction No
Others
HOA Name NEWCASTLE/PEACHTREE
Tax ID 2134600200
Acceptable Financing Cash, Conventional
Listing Terms Cash, Conventional
Financing Conventional
Read Less
Want to know what your home might be worth? Contact us for a FREE valuation!

Our team is ready to help you sell your home for the highest possible price ASAP

Bought with Gagan Singh • Redfin




