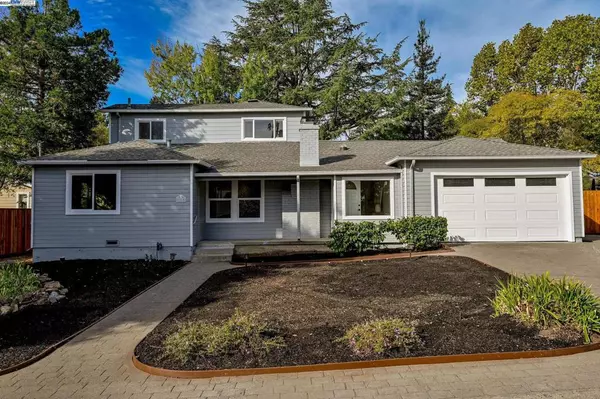$1,372,000
$1,375,875
0.3%For more information regarding the value of a property, please contact us for a free consultation.
1115 Juanita Drive Lafayette, CA 94595-1022
4 Beds
2 Baths
1,606 SqFt
Key Details
Sold Price $1,372,000
Property Type Single Family Home
Sub Type Single Family Residence
Listing Status Sold
Purchase Type For Sale
Square Footage 1,606 sqft
Price per Sqft $854
Subdivision Saranap
MLS Listing ID 41077100
Sold Date 12/03/24
Bedrooms 4
Full Baths 2
HOA Y/N No
Year Built 1947
Lot Size 10,798 Sqft
Property Description
Nestled in the highly coveted Saranap neighborhood of Lafayette, this charming home is hitting the market for the first time in nearly 75 years, offering a rare opportunity to own a piece of history. Sitting on a beautifully flat 0.247-acre lot, this home has been thoughtfully updated inside and out. Freshly painted and featuring brand new flooring, the property also boasts a modernized kitchen complete with brand new appliances. Situated within the award-winning Lafayette School District, this home is perfectly positioned just moments away from both downtown Lafayette and Walnut Creek, making shopping and dining a breeze. With easy freeway access and close proximity to BART, this location is a commuter's dream. The expansive lot offers endless potential—build an additional ADU, create a sports court, or design your dream outdoor oasis. Buyers are encouraged to explore all options, costs, and feasibility for making the most of this unique property. Don't miss this once-in-a-lifetime opportunity!
Location
State CA
County Contra Costa
Rooms
Other Rooms Storage
Interior
Interior Features Eat-in Kitchen
Heating Natural Gas, Wall Furnace
Fireplaces Type Family Room, Living Room
Fireplace Yes
Appliance Gas Water Heater, Dryer, Washer
Exterior
Parking Features Garage, Garage Door Opener
Garage Spaces 2.0
Garage Description 2.0
Pool None
Roof Type Shingle
Porch Patio
Attached Garage Yes
Total Parking Spaces 2
Private Pool No
Building
Lot Description Back Yard, Front Yard, Sprinklers In Rear, Street Level, Yard
Story Two
Entry Level Two
Sewer Public Sewer
Architectural Style Craftsman
Level or Stories Two
Additional Building Storage
New Construction No
Others
Tax ID 1853010047
Acceptable Financing Cash, Conventional
Listing Terms Cash, Conventional
Financing Conventional
Read Less
Want to know what your home might be worth? Contact us for a FREE valuation!

Our team is ready to help you sell your home for the highest possible price ASAP

Bought with Caleb Mitchell • Fidelity Realty





