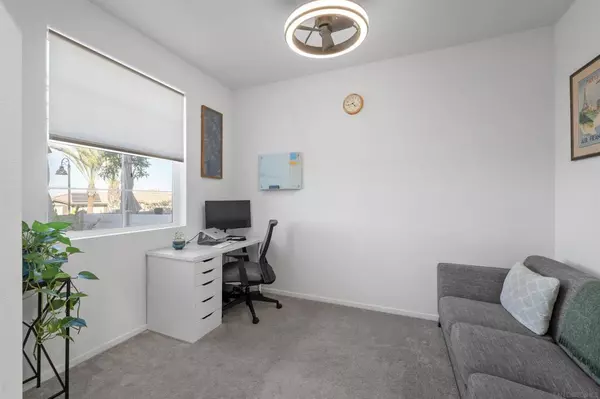$749,000
$749,000
For more information regarding the value of a property, please contact us for a free consultation.
1113 Via Lucero Oceanside, CA 92056
3 Beds
4 Baths
1,563 SqFt
Key Details
Sold Price $749,000
Property Type Townhouse
Sub Type Townhouse
Listing Status Sold
Purchase Type For Sale
Square Footage 1,563 sqft
Price per Sqft $479
Subdivision Oceanside
MLS Listing ID 240025373SD
Sold Date 12/18/24
Bedrooms 3
Full Baths 3
Half Baths 1
Condo Fees $366
HOA Fees $366/mo
HOA Y/N Yes
Year Built 2021
Property Description
Welcome home to the highly desired community of Pacific Ridge in Rancho Del Oro. This townhome features an open floorplan designed for entertaining. Enjoy the westerly ocean view from your balcony and primary bedroom and open the windows for a consistent ocean breeze. On the first level you will find an office or optional bedroom with a full bathroom. As you walk up to the 2nd level the spacious kitchen and living room greet you with warmth and a modern design. As you continue up to the third level you will find three bedrooms and two full bathrooms. This family friendly neighborhood includes multiple playgrounds, a pool and a large grassy area. Like-new this home is a MUST SEE!
Location
State CA
County San Diego
Area 92056 - Oceanside
Building/Complex Name Pacific Ridge
Interior
Interior Features All Bedrooms Up, All Bedrooms Down, Bedroom on Main Level
Heating Forced Air, Natural Gas
Cooling Central Air
Fireplace No
Appliance Dishwasher, Disposal, Microwave, Refrigerator
Laundry Electric Dryer Hookup, Gas Dryer Hookup
Exterior
Garage Spaces 2.0
Garage Description 2.0
Fence None
Pool Community
Community Features Pool
Amenities Available Maintenance Grounds, Trash
View Y/N Yes
View City Lights, Ocean
Attached Garage Yes
Total Parking Spaces 2
Private Pool No
Building
Story 3
Entry Level Three Or More
Level or Stories Three Or More
New Construction No
Others
HOA Name Avalon
HOA Fee Include Sewer
Senior Community No
Tax ID 1616533321
Acceptable Financing Cash, Conventional, VA Loan
Listing Terms Cash, Conventional, VA Loan
Financing Conventional
Read Less
Want to know what your home might be worth? Contact us for a FREE valuation!

Our team is ready to help you sell your home for the highest possible price ASAP

Bought with Debra Vaughan • Shoreline Properties





