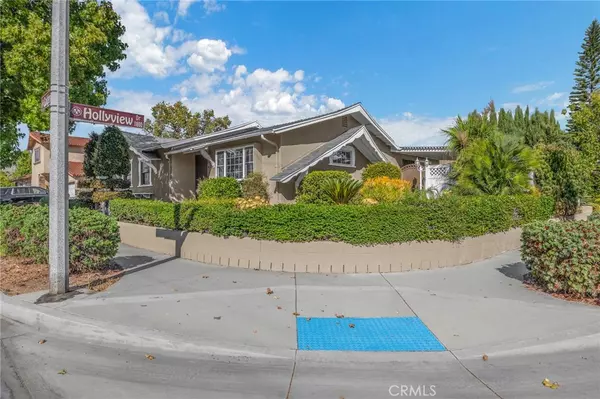$775,000
$845,000
8.3%For more information regarding the value of a property, please contact us for a free consultation.
11814 Goldendale DR La Mirada, CA 90638
3 Beds
2 Baths
1,471 SqFt
Key Details
Sold Price $775,000
Property Type Single Family Home
Sub Type Single Family Residence
Listing Status Sold
Purchase Type For Sale
Square Footage 1,471 sqft
Price per Sqft $526
MLS Listing ID PW24192838
Sold Date 01/03/25
Bedrooms 3
Full Baths 2
HOA Y/N No
Year Built 1958
Lot Size 5,928 Sqft
Property Description
PRICE REDUCTION! DON'T MISS OUT ON THIS OPPORTUNITY TO MAKE THIS HOME YOUR OWN!! This spacious single family home sits on a corner lot in the highly desirable City of La Mirada. Upon entering, you are warmly greeted by genuine hardwood floors, fresh paint, and a fireplace with a custom hearth and mantle. This spacious 3bd, 2ba has a lot of natural lighting through the many dual pane windows, new laminate flooring in the kitchen and new carpet in the enclosed patio room. Newly painted interior and exterior, New Faux vinyl blinds installed throughout. Lots of storage including a bonus room used as an office off the hallway entrance. A two car garage and double gates on the side for RV parking. Located in the La Mirada/Norwalk Unified School District, near shopping, parks, golf course, Splash water park, entertainment, Behringer sports complex and more. **SELLER MOTIVATED**
Location
State CA
County Los Angeles
Area M3 - La Mirada
Zoning LMR1*
Rooms
Main Level Bedrooms 3
Interior
Interior Features Breakfast Bar, Ceiling Fan(s), Separate/Formal Dining Room, Laminate Counters, Tile Counters, All Bedrooms Down
Heating Forced Air, Fireplace(s)
Cooling Central Air
Flooring Carpet, Laminate, Wood
Fireplaces Type Living Room
Fireplace Yes
Appliance Dishwasher, Free-Standing Range, Disposal, Gas Oven, Gas Range, Gas Water Heater, Vented Exhaust Fan, Water To Refrigerator
Laundry Washer Hookup, Gas Dryer Hookup, In Garage
Exterior
Garage Spaces 2.0
Garage Description 2.0
Fence Block, Vinyl
Pool None
Community Features Curbs, Golf, Gutter(s), Park, Storm Drain(s), Street Lights, Suburban, Sidewalks
Utilities Available Cable Available, Electricity Connected, Natural Gas Connected, Phone Available, Sewer Connected, Water Connected
View Y/N Yes
View Neighborhood
Roof Type Composition
Porch Concrete, Enclosed, Patio
Attached Garage Yes
Total Parking Spaces 2
Private Pool No
Building
Lot Description Back Yard, Corner Lot, Sprinklers In Rear, Sprinklers In Front, Landscaped, Sprinklers Timer, Sloped Up
Story 1
Entry Level One
Sewer Public Sewer
Water Public
Architectural Style Traditional, Patio Home
Level or Stories One
New Construction No
Schools
Elementary Schools La Pluma
Middle Schools Benton
High Schools La Mirada
School District Norwalk - La Mirada
Others
Senior Community No
Tax ID 8033016011
Acceptable Financing Cash to New Loan
Listing Terms Cash to New Loan
Financing Conventional
Special Listing Condition Standard
Read Less
Want to know what your home might be worth? Contact us for a FREE valuation!

Our team is ready to help you sell your home for the highest possible price ASAP

Bought with Andrew Yang • Circa Properties, Inc.



