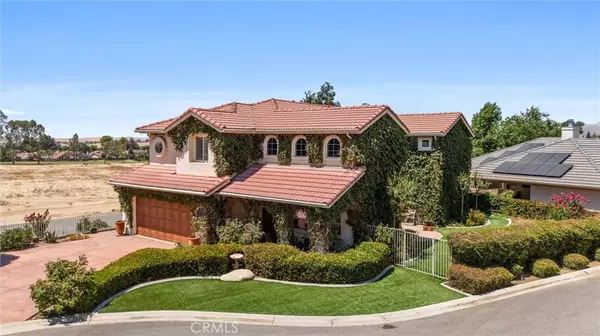$558,000
$575,000
3.0%For more information regarding the value of a property, please contact us for a free consultation.
5200 Doble Aguila WAY Bakersfield, CA 93306
4 Beds
3 Baths
2,986 SqFt
Key Details
Sold Price $558,000
Property Type Single Family Home
Sub Type Single Family Residence
Listing Status Sold
Purchase Type For Sale
Square Footage 2,986 sqft
Price per Sqft $186
MLS Listing ID PI24206222
Sold Date 01/13/25
Bedrooms 4
Full Baths 2
Half Baths 1
Condo Fees $170
HOA Fees $170/mo
HOA Y/N Yes
Year Built 2004
Lot Size 8,712 Sqft
Property Description
Welcome to your home nestled at the end of a quiet cul-de-sac within the gates of Rio Bravo Country Club. The Santa Barbara style architecture exterior blends seamlessly w/the country club setting. At just under 3000 s.f., this home boasts a thoughtfully designed layout with generous living spaces and abundant natural light throughout. Four luxurious bedrooms upstairs provide ample accommodation. The primary suite offers a private retreat with a spa-like ensuite bath complete with dual closets, and a cozy lanai for your morning coffee. Take a 5-minute walk to the clubhouse for breakfast, lunch, or dinner and cocktails! The new woodfired pizza is amazing! The golf course features many new upgrades with many more currently underway. There are plans for a two story "Top Golf" style driving range in the works. Experience peace of mind with 24-hour gated security and a tight knit community atmosphere. Embrace this rare opportunity to own in this coveted neighborhood.
Location
State CA
County Kern
Area Bksf - Bakersfield
Zoning R-2
Interior
Interior Features All Bedrooms Up
Heating Central, Forced Air
Cooling Central Air
Fireplaces Type Living Room
Fireplace Yes
Laundry Laundry Room
Exterior
Garage Spaces 2.0
Garage Description 2.0
Pool None
Community Features Golf
Amenities Available Controlled Access, Golf Course, Security
View Y/N Yes
View Golf Course, Mountain(s)
Attached Garage Yes
Total Parking Spaces 2
Private Pool No
Building
Lot Description 0-1 Unit/Acre, Back Yard, Front Yard, Landscaped
Story 2
Entry Level Two
Sewer Public Sewer
Water Public
Level or Stories Two
New Construction No
Schools
School District Kern Union
Others
HOA Name Casa Club
Senior Community No
Tax ID 38728022006
Acceptable Financing Cash, Conventional
Listing Terms Cash, Conventional
Financing Conventional
Special Listing Condition Standard
Read Less
Want to know what your home might be worth? Contact us for a FREE valuation!

Our team is ready to help you sell your home for the highest possible price ASAP

Bought with Brian Tuttle • Coldwell Banker Preferred Realtors





