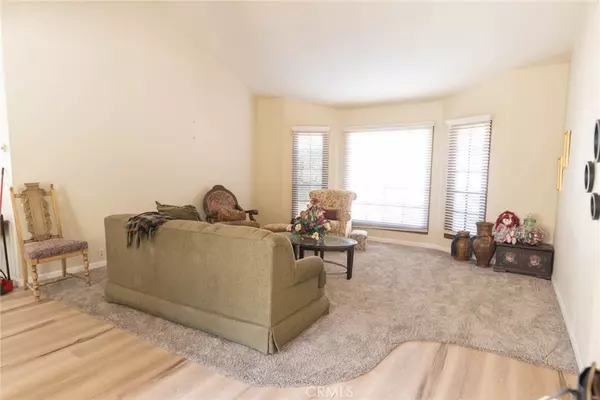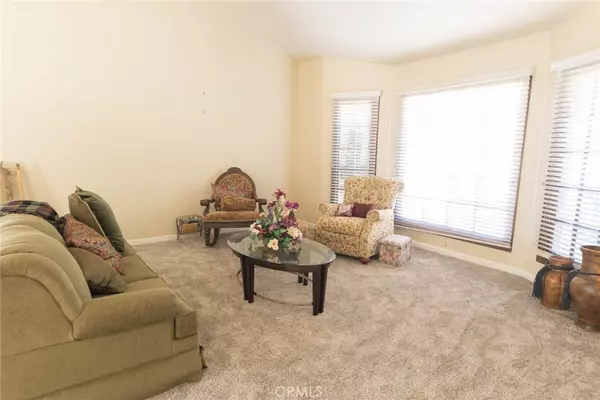$778,000
$825,000
5.7%For more information regarding the value of a property, please contact us for a free consultation.
1319 Jodi CT Santa Maria, CA 93454
3 Beds
3 Baths
2,518 SqFt
Key Details
Sold Price $778,000
Property Type Single Family Home
Sub Type Single Family Residence
Listing Status Sold
Purchase Type For Sale
Square Footage 2,518 sqft
Price per Sqft $308
Subdivision Sm Southeast(930)
MLS Listing ID PI24238149
Sold Date 01/22/25
Bedrooms 3
Full Baths 2
Half Baths 1
HOA Y/N No
Year Built 1981
Lot Size 9,147 Sqft
Property Description
Welcome to 1319 Jodi Ct, a delightful 3-bedroom, 2.5-bathroom home located on a peaceful cul-de-sac in the heart of Santa Maria. This thoughtfully designed property offers a perfect blend of comfort, functionality, and convenience, making it ideal for families and entertainers alike.
Step inside to discover a bright and inviting living space. The recently updated kitchen serves as the heart of the home, featuring modern finishes and ample counter space, perfect for preparing meals or hosting memorable gatherings. The adjoining dining and living areas flow seamlessly, creating a welcoming atmosphere for family and friends.
Outside, the backyard shines as a private oasis with fruit trees, offering plenty of space for barbecues, relaxation, or even small events. Its combination of comfort and charm makes it a versatile area to enjoy year-round.
This home's prime location is a standout feature, with close proximity to Marian Regional Medical Center, excellent schools, and a variety of shopping and dining options. Whether you're commuting or enjoying local amenities, everything you need is just minutes away.
Don't miss your chance to own this well-appointed home in one of Santa Maria's most convenient and desirable neighborhoods. Schedule your showing today!
Location
State CA
County Santa Barbara
Area Smse - Sm Southeast
Rooms
Other Rooms Shed(s)
Main Level Bedrooms 3
Interior
Interior Features Breakfast Bar, High Ceilings, All Bedrooms Down
Heating Central, Fireplace(s)
Cooling None
Flooring Carpet
Fireplaces Type Family Room
Fireplace Yes
Appliance Dishwasher, Gas Cooktop, Dryer, Washer
Exterior
Parking Features Door-Multi, Garage
Garage Spaces 2.0
Garage Description 2.0
Pool None
Community Features Park
Utilities Available Electricity Connected, Natural Gas Connected, Sewer Connected, Water Connected
View Y/N Yes
View Neighborhood
Roof Type Concrete
Porch Concrete
Attached Garage Yes
Total Parking Spaces 2
Private Pool No
Building
Lot Description 0-1 Unit/Acre
Story 1
Entry Level One
Foundation Slab
Sewer Public Sewer
Water Public
Level or Stories One
Additional Building Shed(s)
New Construction No
Schools
School District Santa Maria Joint Union
Others
Senior Community No
Tax ID 128061034
Security Features Smoke Detector(s)
Acceptable Financing Cash, Conventional
Listing Terms Cash, Conventional
Financing Conventional
Special Listing Condition Standard
Read Less
Want to know what your home might be worth? Contact us for a FREE valuation!

Our team is ready to help you sell your home for the highest possible price ASAP

Bought with General NONMEMBER • NONMEMBER MRML





