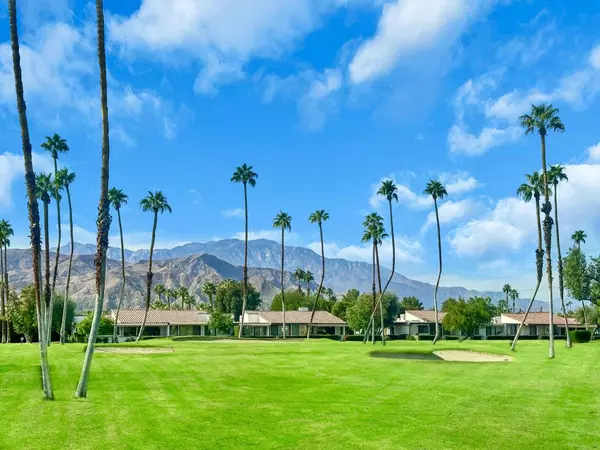$690,000
$711,900
3.1%For more information regarding the value of a property, please contact us for a free consultation.
115 Torremolinos DR Rancho Mirage, CA 92270
3 Beds
2 Baths
1,621 SqFt
Key Details
Sold Price $690,000
Property Type Condo
Sub Type Condominium
Listing Status Sold
Purchase Type For Sale
Square Footage 1,621 sqft
Price per Sqft $425
Subdivision Rancho Las Palmas C.
MLS Listing ID 219120324DA
Sold Date 01/23/25
Bedrooms 3
Full Baths 2
Condo Fees $722
Construction Status Updated/Remodeled
HOA Fees $722/mo
HOA Y/N Yes
Year Built 1977
Lot Size 1,489 Sqft
Property Description
*BRING your OFFER!** Ready to Move-In! Remodeled Stunning contemporary desert gem awaits you behind the gates of Rancho Las Palmas CC. Majestic mountain views, lush fairways and breathtaking sunsets are just a few you can check off your list. Immaculate with all the features in a home you're looking for. Spacious and open with designer touches everywhere. Light and bright Chefs kitchen complimented with elegant choices of marble and quartz, custom cabinets with stainless steel appliances, beautiful new double pane energy star windows and sliders, stained white oak flooring and tile throughout, custom painting, chic wallpaper, wood shutters, California Closet custom closet/desk and built ins, professionally designed landscape and lighting with interlocking paver design driveway. To sprinkle this home even more, the garage is one of a kind. Exquisite custom cabinets, gorgeous epoxy flooring with a complete TESLA POWER wall! And complete SOLAR ownership! An Entertainers dream home or the perfect quiet desert escape. 27 holes of golf, tennis, pickle ball and more! Look no further as all the boxes are checked on this exceptional property! Unbelievable opportunity!!
Location
State CA
County Riverside
Area 321 - Rancho Mirage
Interior
Interior Features Breakfast Bar, Separate/Formal Dining Room, High Ceilings, Atrium, Bedroom on Main Level, Utility Room
Heating Forced Air, Natural Gas
Cooling Central Air
Flooring Tile, Wood
Fireplace No
Appliance Dishwasher, Gas Cooking, Gas Cooktop, Disposal, Gas Oven, Gas Range, Ice Maker, Microwave, Vented Exhaust Fan, Water Heater
Laundry Laundry Room
Exterior
Parking Features Driveway, Garage, Garage Door Opener, On Street
Garage Spaces 2.0
Garage Description 2.0
Fence Brick, Stucco Wall
Pool Community, Gunite, Electric Heat, In Ground, Tile
Community Features Golf, Gated, Pool
Utilities Available Cable Available
Amenities Available Clubhouse, Fitness Center, Golf Course, Maintenance Grounds, Insurance, Pet Restrictions, Security, Tennis Court(s), Trash, Cable TV
View Y/N Yes
View Golf Course, Mountain(s)
Porch Brick
Attached Garage Yes
Total Parking Spaces 2
Private Pool Yes
Building
Lot Description Drip Irrigation/Bubblers, Front Yard, Lawn, Landscaped, On Golf Course, Paved, Sprinklers Timer
Story 1
Entry Level One
Foundation Slab
Architectural Style Contemporary
Level or Stories One
New Construction No
Construction Status Updated/Remodeled
Others
HOA Name Rancho Las Palmas
Senior Community No
Tax ID 682443028
Security Features Gated Community,24 Hour Security
Acceptable Financing Cash, Cash to New Loan
Listing Terms Cash, Cash to New Loan
Special Listing Condition Standard
Read Less
Want to know what your home might be worth? Contact us for a FREE valuation!

Our team is ready to help you sell your home for the highest possible price ASAP

Bought with Rae Lord • Coldwell Banker Residential Brokerage





