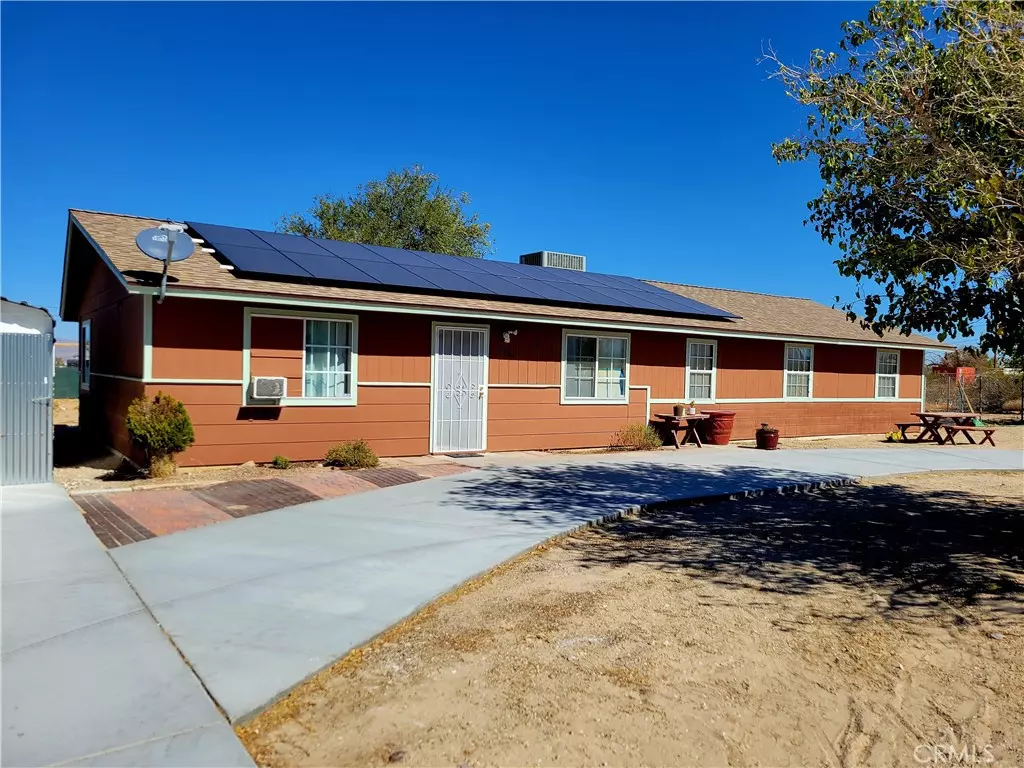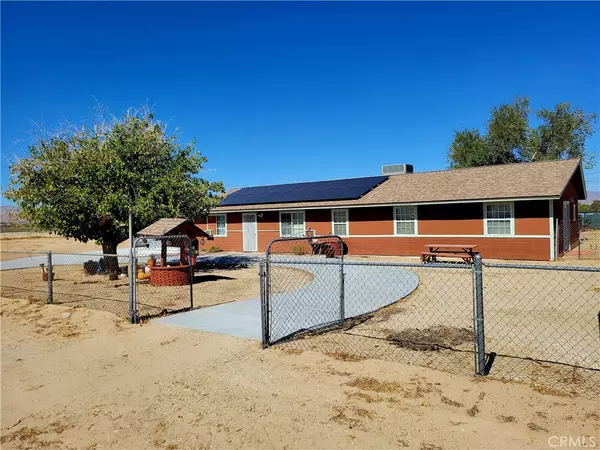$287,000
$295,000
2.7%For more information regarding the value of a property, please contact us for a free consultation.
9869 Midway AVE Lucerne Valley, CA 92356
3 Beds
2 Baths
1,664 SqFt
Key Details
Sold Price $287,000
Property Type Single Family Home
Sub Type Single Family Residence
Listing Status Sold
Purchase Type For Sale
Square Footage 1,664 sqft
Price per Sqft $172
MLS Listing ID HD24213692
Sold Date 01/22/25
Bedrooms 3
Full Baths 2
HOA Y/N No
Year Built 1974
Lot Size 1.300 Acres
Property Description
This wonderful home awaits its new owners! At 1664 sf this 3 bedroom 2 bathroom single-level home features an open floor plan with beautiful white cabinets and an island in the kitchen with an adjacent living room and dining area. The exterior of the home was freshly painted about a year ago. The primary bedroom suite is huge with two closets and French doors leading to outside. The primary suite bathroom has two vanities and a custom walk-in shower. The two other bedrooms are located on the opposite side of the house. The second bathroom has a tub with shower and has been freshly painted. There is a spacious indoor laundry with plenty of room to have an extra refrigerator if desired. There is also a newer HVAC system that will keep you cool and refreshed throughout the summer months and warm in the winter. Lots of newer concrete in the front of the house including a circle driveway. In addition to the single car carport, there is an additional metal storage unit conveniently located next to the home. The property sits on 1.25 acres, is fenced and has plenty of room for all your toys, off-road vehicles, RV and much more. Water is a shared well. Price INCLUDES a three-year-old PAID OFF solar system!! Put this one at the top of your list to see now!
Location
State CA
County San Bernardino
Area Luv - Lucerne Valley
Zoning LV/RL
Rooms
Main Level Bedrooms 3
Interior
Interior Features Ceiling Fan(s), Primary Suite
Heating Central
Cooling Central Air
Flooring Carpet, Vinyl
Fireplaces Type None
Fireplace No
Appliance Dishwasher, Electric Oven, Electric Range, Electric Water Heater, Refrigerator, Range Hood, Dryer, Washer
Laundry Inside, Laundry Room
Exterior
Parking Features Circular Driveway, Carport, RV Access/Parking
Fence Chain Link
Pool None
Community Features Biking, Hiking, Horse Trails, Valley
Utilities Available Electricity Connected
View Y/N Yes
View Desert, Mountain(s), Valley
Roof Type Composition
Private Pool No
Building
Lot Description Back Yard, Corner Lot, Front Yard, Horse Property, Lot Over 40000 Sqft, Level, Ranch
Story 1
Entry Level One
Sewer Septic Tank
Water Shared Well
Level or Stories One
New Construction No
Schools
School District Lucerne Valley Unified
Others
Senior Community No
Tax ID 0450343290000
Acceptable Financing Cash, Conventional, FHA
Horse Property Yes
Horse Feature Riding Trail
Listing Terms Cash, Conventional, FHA
Financing FHA
Special Listing Condition Trust
Read Less
Want to know what your home might be worth? Contact us for a FREE valuation!

Our team is ready to help you sell your home for the highest possible price ASAP

Bought with Carmen Valderrama • Keller Williams High Desert





