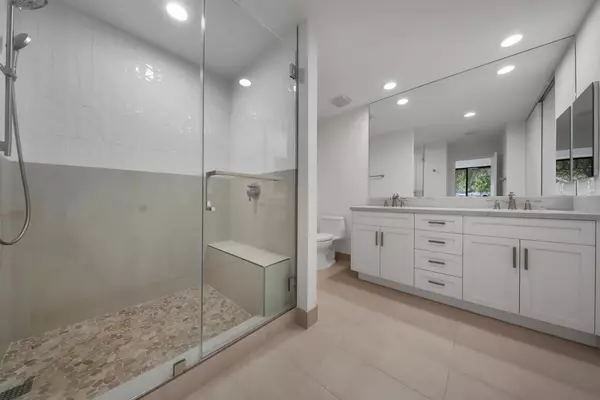$649,000
$649,000
For more information regarding the value of a property, please contact us for a free consultation.
54431 Shoal Creek CRK La Quinta, CA 92253
2 Beds
2 Baths
1,330 SqFt
Key Details
Sold Price $649,000
Property Type Condo
Sub Type Condominium
Listing Status Sold
Purchase Type For Sale
Square Footage 1,330 sqft
Price per Sqft $487
Subdivision Pga Palmer Private
MLS Listing ID 219121523DA
Sold Date 01/23/25
Bedrooms 2
Full Baths 2
Condo Fees $737
Construction Status Updated/Remodeled
HOA Fees $737/mo
HOA Y/N Yes
Year Built 1990
Lot Size 1,742 Sqft
Property Description
This sought-after Champion 1 features an open-concept design, this home offers approximately 1,330 square feet of living space with 2 bedrooms and 2 bathrooms. Nestled in the prestigious PGA West Palmer Gate community, the property boasts breathtaking west-facing views of the Santa Rosa Mountains and the Palmer Private Course.The bright and inviting living room features soaring 12-foot ceilings, a cozy fireplace, and a built-in wet bar. Natural light fills the space, offering stunning, unobstructed views of the golf course and majestic Santa Rosa Mountains. Enjoy incredible sunsets and the magical glow of the mountains at night.The remodeled kitchen showcases quartz countertops, new stainless steel appliances, and updated cabinetry. A sliding glass door opens to the tiled front courtyard, perfect for barbecuing and outdoor dining.Every room has been remodeled this year with fresh paint, sleek ceramic tile flooring, and modern finishes. The master bedroom offers patio access, stunning views, and a perfectly placed shade tree. Both bathrooms have been beautifully updated to reflect the home's contemporary style.Additional upgrades include electric window coverings, a new HVAC system, and an insulated garage with its own AC unit. The exterior features new paint and a brand-new roof, ensuring years of worry-free enjoyment.Community amenities include a sparkling pool and spa just steps away, 24-hour gated security, and the unparalleled PGA West lifestyle.
Location
State CA
County Riverside
Area 313 - La Quinta South Of Hwy 111
Interior
Interior Features Wet Bar, Open Floorplan, Partially Furnished
Heating Central
Cooling Central Air
Flooring Tile
Fireplaces Type Electric, Living Room
Fireplace Yes
Appliance Dishwasher, Electric Cooking, Gas Cooktop, Disposal, Gas Oven, Gas Water Heater, Microwave, Refrigerator
Exterior
Parking Features Driveway, Garage, Garage Door Opener
Garage Spaces 2.0
Garage Description 2.0
Pool Community, In Ground
Community Features Gated, Pool
Utilities Available Cable Available
Amenities Available Controlled Access, Maintenance Grounds, Security, Trash, Cable TV
Waterfront Description Waterfront
View Y/N Yes
View Golf Course, Lake, Mountain(s)
Porch Concrete
Attached Garage No
Total Parking Spaces 2
Private Pool Yes
Building
Lot Description On Golf Course, Planned Unit Development, Sprinkler System, Waterfront
Story 1
Entry Level One
Level or Stories One
New Construction No
Construction Status Updated/Remodeled
Others
HOA Name PGA West - Residential 1
Senior Community No
Tax ID 775071050
Security Features Gated Community,24 Hour Security
Acceptable Financing Cash, Cash to New Loan
Listing Terms Cash, Cash to New Loan
Financing Cash
Special Listing Condition Standard
Read Less
Want to know what your home might be worth? Contact us for a FREE valuation!

Our team is ready to help you sell your home for the highest possible price ASAP

Bought with Jon Caruana • Compass





