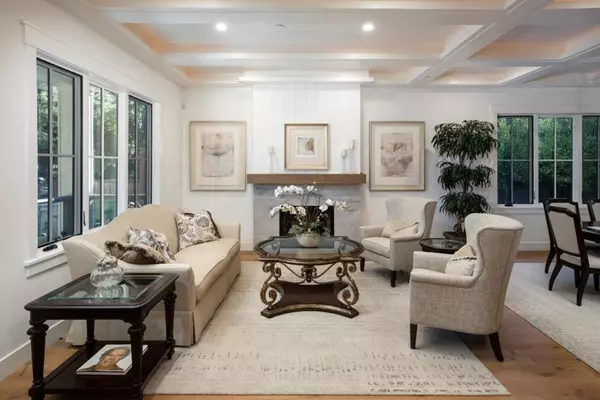$8,600,000
$7,695,000
11.8%For more information regarding the value of a property, please contact us for a free consultation.
1530 Arbor AVE Los Altos, CA 94024
6 Beds
7 Baths
5,150 SqFt
Key Details
Sold Price $8,600,000
Property Type Single Family Home
Sub Type Single Family Residence
Listing Status Sold
Purchase Type For Sale
Square Footage 5,150 sqft
Price per Sqft $1,669
MLS Listing ID ML81990434
Sold Date 02/04/25
Bedrooms 6
Full Baths 6
Half Baths 1
HOA Y/N No
Year Built 2018
Lot Size 0.324 Acres
Property Description
Built by renowned builder Urban Pacific in 2019, this home exemplifies the quintessential modern farmhouse on one of the most coveted streets in the Country Club area. A welcoming front porch leads to the three-story home, which is exceptionally bright and light with a palette of crisp whites, European white oak floors in every room, Restoration Hardware lighting, Phillip Jeffries accent walls, and unique stone and tile selections. The result is chic sophistication. Formal rooms give way to a tremendous great room plus there is a spacious lower-level recreation/media room and a wine cellar. There are 6 bedrooms and 6.5 baths, including bedroom suites on all three levels plus one that is ideal for a home office. Nana-style folding doors open to a covered patio and extra-deep grounds of approximately one-third acre with barbecue kitchen and fire pit in a beautifully landscaped and exceptionally private setting. Rounding out the appeal is access to top-rated Los Altos schools and minutes-away proximity to the Country Club, shopping, and dining.
Location
State CA
County Santa Clara
Area 699 - Not Defined
Zoning R1E-2
Interior
Heating Central
Cooling Central Air
Fireplace Yes
Exterior
Garage Spaces 2.0
Garage Description 2.0
View Y/N No
Roof Type Metal,Shingle
Attached Garage No
Total Parking Spaces 2
Building
Story 2
Foundation Concrete Perimeter
Sewer Public Sewer
Water Public
New Construction No
Schools
Elementary Schools Loyola
Middle Schools Other
School District Other
Others
Tax ID 33110076
Financing Cash
Special Listing Condition Standard
Read Less
Want to know what your home might be worth? Contact us for a FREE valuation!

Our team is ready to help you sell your home for the highest possible price ASAP

Bought with Kathy Bridgman • Compass





