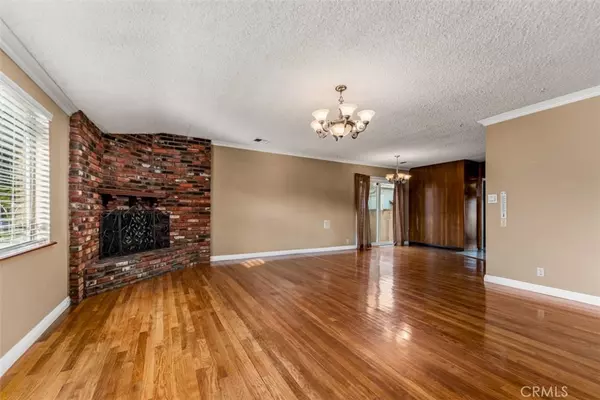$850,000
$879,900
3.4%For more information regarding the value of a property, please contact us for a free consultation.
3706 Palo Verde AVE Long Beach, CA 90808
3 Beds
2 Baths
1,278 SqFt
Key Details
Sold Price $850,000
Property Type Single Family Home
Sub Type Single Family Residence
Listing Status Sold
Purchase Type For Sale
Square Footage 1,278 sqft
Price per Sqft $665
Subdivision Carson Park/Long Beach (Clb)
MLS Listing ID PW24242305
Sold Date 02/05/25
Bedrooms 3
Full Baths 1
Half Baths 1
Construction Status Repairs Cosmetic
HOA Y/N No
Year Built 1953
Lot Size 5,000 Sqft
Property Description
Your Dream Home in Desirable East Long Beach Awaits! Discover this Charming 3 bedroom, 2 bathroom Home in the Sought After East Long Beach Neighborhood. With 1,278 Living Square Feet of Indoor Living Space, Plus an Additional 668 Square Feet of Permitted Covered Patio and Sun Room. This Property Offers the Perfect Blend of Comfort and Style. Main Bathroom Recently Remodeled, Open Floorplan with Hardwood Floors in Living Room, Sold As-Is . . . Perfect for Customization, Prime Location . . . Near Heartwell Park Offering Recreational Activities, Close to Cal State Long Beach and Long Beach Airport, Zoned for Patrick Henry Elementary School with it's Dual Language Program, Easy Access to City Amenities Such As Shopping and El Dorado Park, Convenient Bus Routes Nearby. This Home Offers an Exceptional Blend of Indoor Comfort and Outdoor Living. Looking for a Home in a Well Established Neighborhood. Schedule Your Viewing Today. Listing Agent is Related to Sellers.
Location
State CA
County Los Angeles
Area 25 - Carson Park
Zoning LBR1N
Rooms
Main Level Bedrooms 3
Interior
Interior Features Breakfast Bar, Ceiling Fan(s), Crown Molding, Granite Counters, Open Floorplan, Pull Down Attic Stairs, Unfurnished, All Bedrooms Down, Bedroom on Main Level, Main Level Primary
Heating Floor Furnace, Fireplace(s), Wood Stove
Cooling Wall/Window Unit(s)
Flooring Carpet, Tile, Wood
Fireplaces Type Living Room
Fireplace Yes
Appliance Dishwasher, Free-Standing Range, Disposal, Gas Oven, Gas Range, Gas Water Heater, Microwave, Range Hood
Laundry Washer Hookup, Gas Dryer Hookup, Inside
Exterior
Exterior Feature Lighting, Rain Gutters
Parking Features Concrete, Driveway, Garage, Garage Door Opener, Garage Faces Rear, On Street
Garage Spaces 2.0
Garage Description 2.0
Fence Average Condition, Block
Pool None
Community Features Street Lights, Suburban, Sidewalks, Park
Utilities Available Cable Connected, Electricity Connected, Natural Gas Connected, Phone Available, Sewer Connected, Water Connected
View Y/N No
View None
Roof Type Shingle
Accessibility Safe Emergency Egress from Home, Grab Bars
Porch Arizona Room, Covered, Open, Patio
Attached Garage No
Total Parking Spaces 3
Private Pool No
Building
Lot Description Back Yard, Front Yard, Sprinklers In Rear, Sprinklers In Front, Lawn, Near Park, Near Public Transit, Sprinklers Timer, Sprinkler System, Street Level
Faces West
Story 1
Entry Level One
Foundation Raised
Sewer Public Sewer
Water Public
Level or Stories One
New Construction No
Construction Status Repairs Cosmetic
Schools
Elementary Schools Patrick Henry
Middle Schools Patrick Henry
High Schools Lakewood
School District Long Beach Unified
Others
Senior Community No
Tax ID 7071015015
Acceptable Financing Cash to New Loan, Conventional, FHA, Fannie Mae, Freddie Mac, VA Loan
Listing Terms Cash to New Loan, Conventional, FHA, Fannie Mae, Freddie Mac, VA Loan
Financing Cash
Special Listing Condition Standard
Read Less
Want to know what your home might be worth? Contact us for a FREE valuation!

Our team is ready to help you sell your home for the highest possible price ASAP

Bought with Angel Morales • Homequest Real Estate





