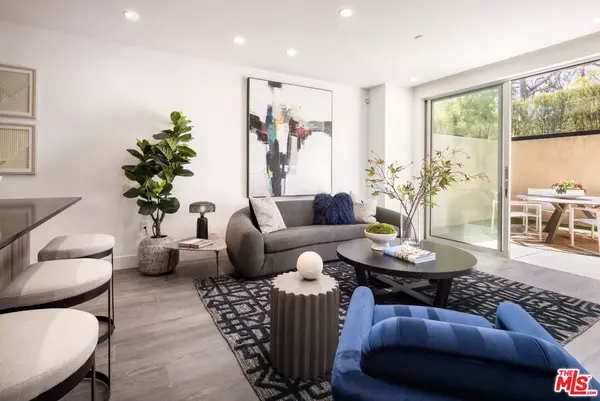$1,775,000
$1,899,000
6.5%For more information regarding the value of a property, please contact us for a free consultation.
728 N Sweetzer AVE #101 Los Angeles, CA 90069
2 Beds
4 Baths
2,770 SqFt
Key Details
Sold Price $1,775,000
Property Type Condo
Sub Type Condominium
Listing Status Sold
Purchase Type For Sale
Square Footage 2,770 sqft
Price per Sqft $640
MLS Listing ID 24391559
Sold Date 02/05/25
Bedrooms 2
Full Baths 3
Half Baths 1
Condo Fees $936
HOA Fees $936/mo
HOA Y/N Yes
Year Built 2021
Property Description
Unique, one-of-a-kind dual-level, corner townhome, that offers 2-bedroom, 3 baths, and a powder room, and 2-car private garage. This spacious 2,770 square foot townhome boasts a well-designed layout with 2,234 square feet of living space, plus an additional 536 square feet of flex space perfect for a home office or storage. Expansive kitchen with island, Snaidero Italian cabinetry and Subzero/Wolf Appliances. Only a few homes like this available with lower-level flex space with full bath that can easily be transformed into a live-work type of vibe. Upscale and sustainable finishes including Caesarstone countertops throughout, Gessi plumbing fixtures and Hydro Systems soaking tubs. Nestled on a highly walkable tree-lined street, The Ainsley is located steps from the best of Melrose but also offers highly coveted amenities- from the onsite concierge services, to the California Lounge and fitness center, yoga and training rooms and more, here you can have it all.
Location
State CA
County Los Angeles
Area C10 - West Hollywood Vicinity
Interior
Interior Features Walk-In Closet(s)
Heating Central
Cooling Central Air
Flooring Wood
Fireplaces Type None
Furnishings Unfurnished
Fireplace No
Appliance Dishwasher, Disposal, Microwave, Refrigerator, Vented Exhaust Fan, Dryer, Washer
Exterior
Parking Features Gated, Private
Garage Spaces 2.0
Garage Description 2.0
Pool None
Amenities Available Billiard Room, Controlled Access, Pet Restrictions
View Y/N Yes
Total Parking Spaces 2
Private Pool No
Building
Faces West
Story 4
Architectural Style Modern
New Construction Yes
Others
Pets Allowed Yes
Senior Community No
Tax ID UNAVAILABLE
Security Features Carbon Monoxide Detector(s),Fire Detection System,Fire Sprinkler System,Key Card Entry,Smoke Detector(s)
Special Listing Condition Standard
Pets Allowed Yes
Read Less
Want to know what your home might be worth? Contact us for a FREE valuation!

Our team is ready to help you sell your home for the highest possible price ASAP

Bought with Nicholas Hertz • The Agency





